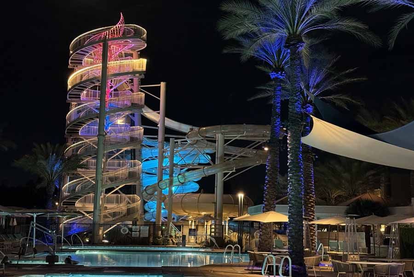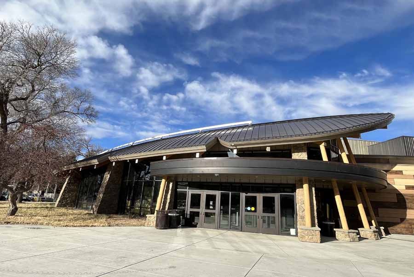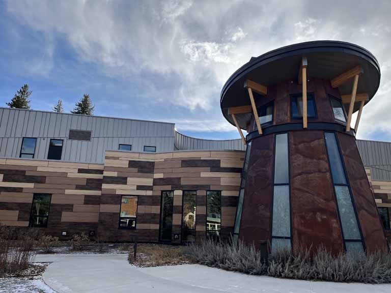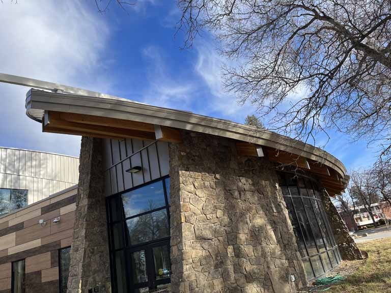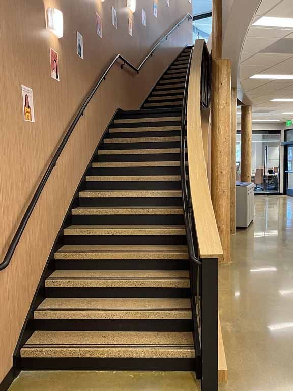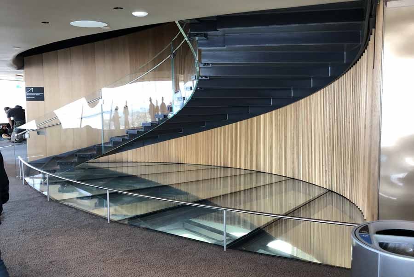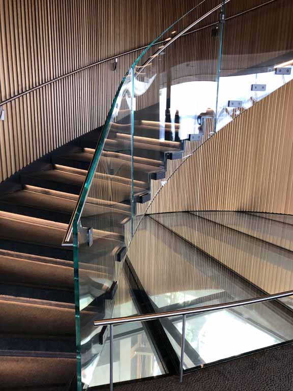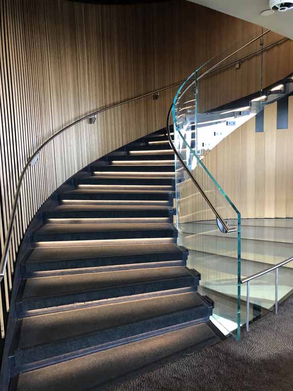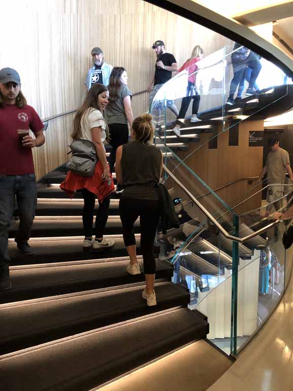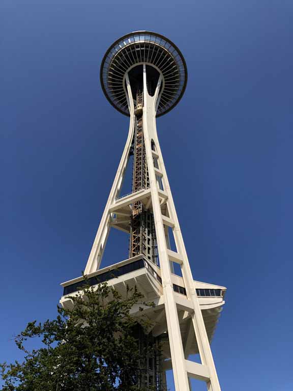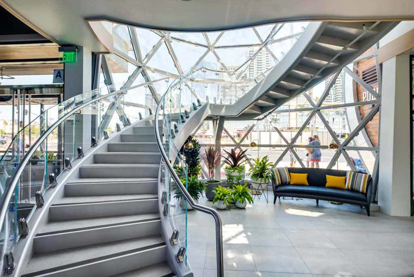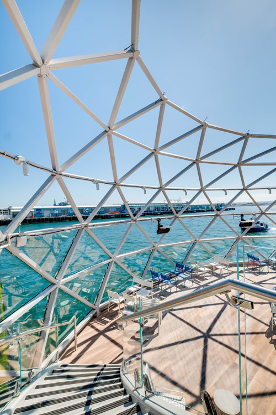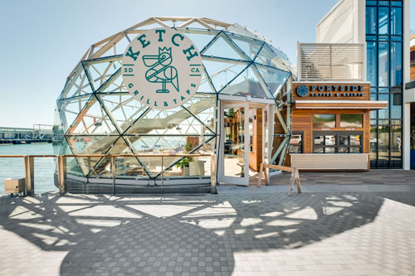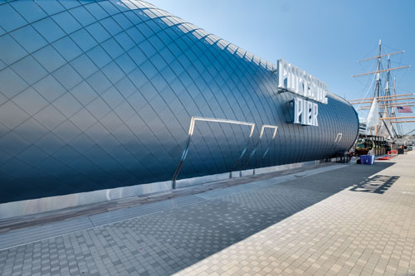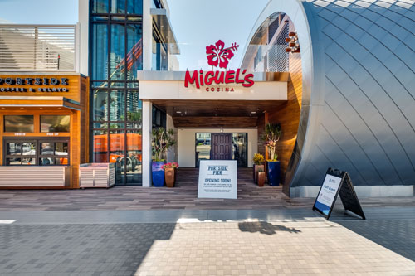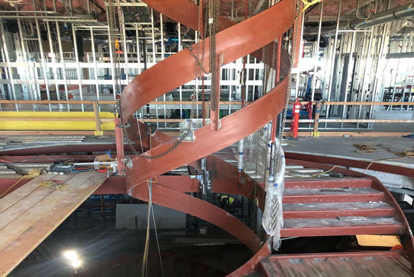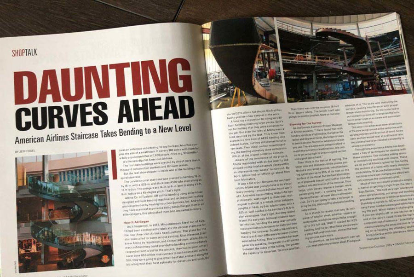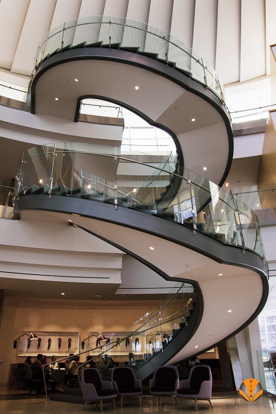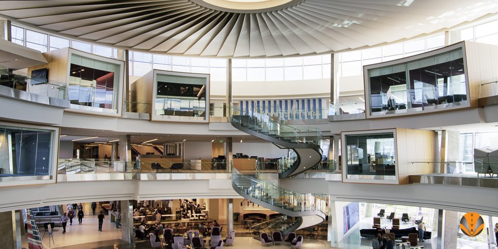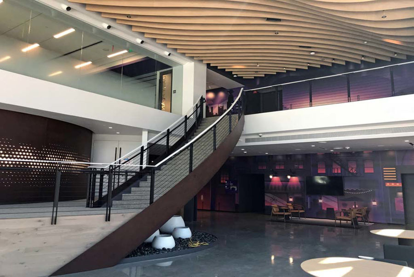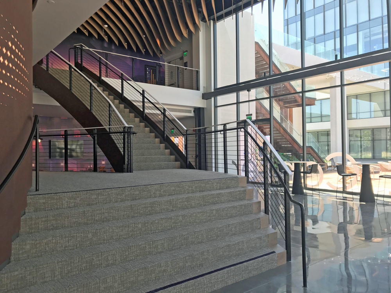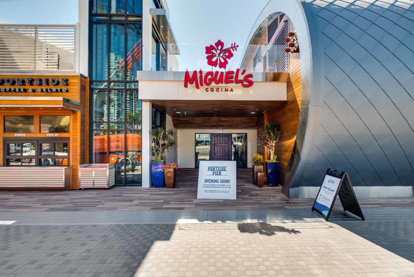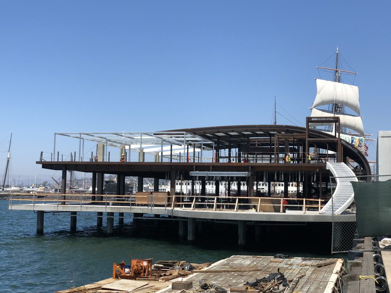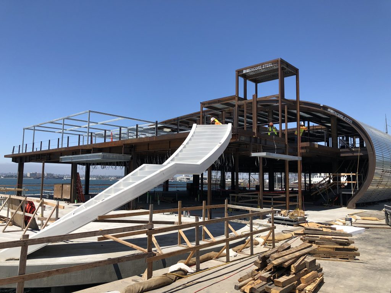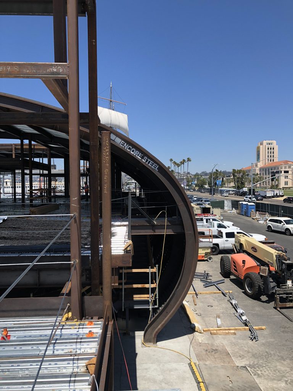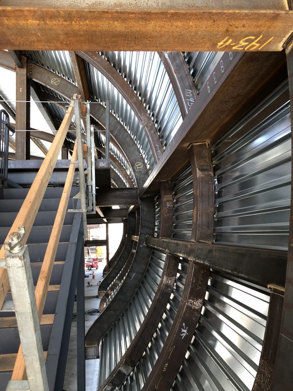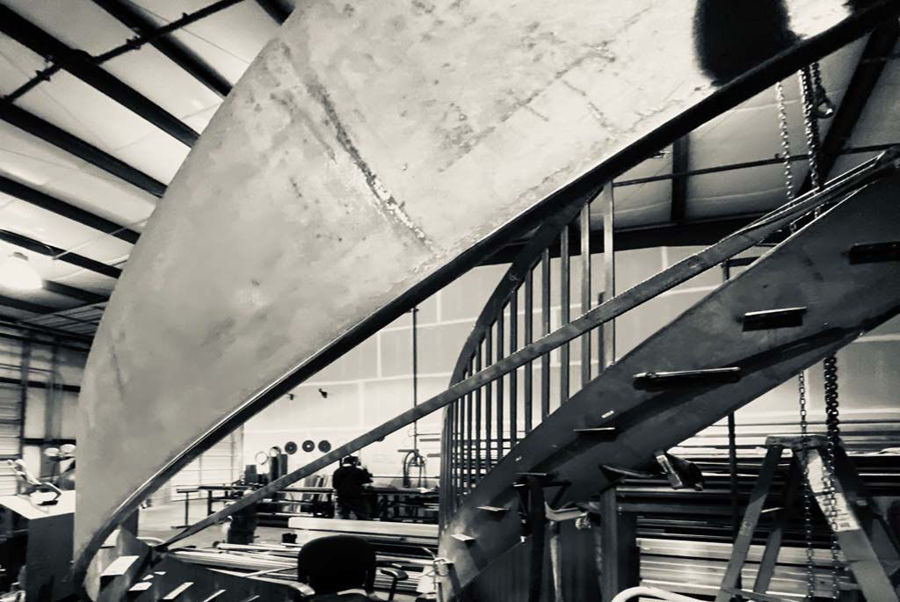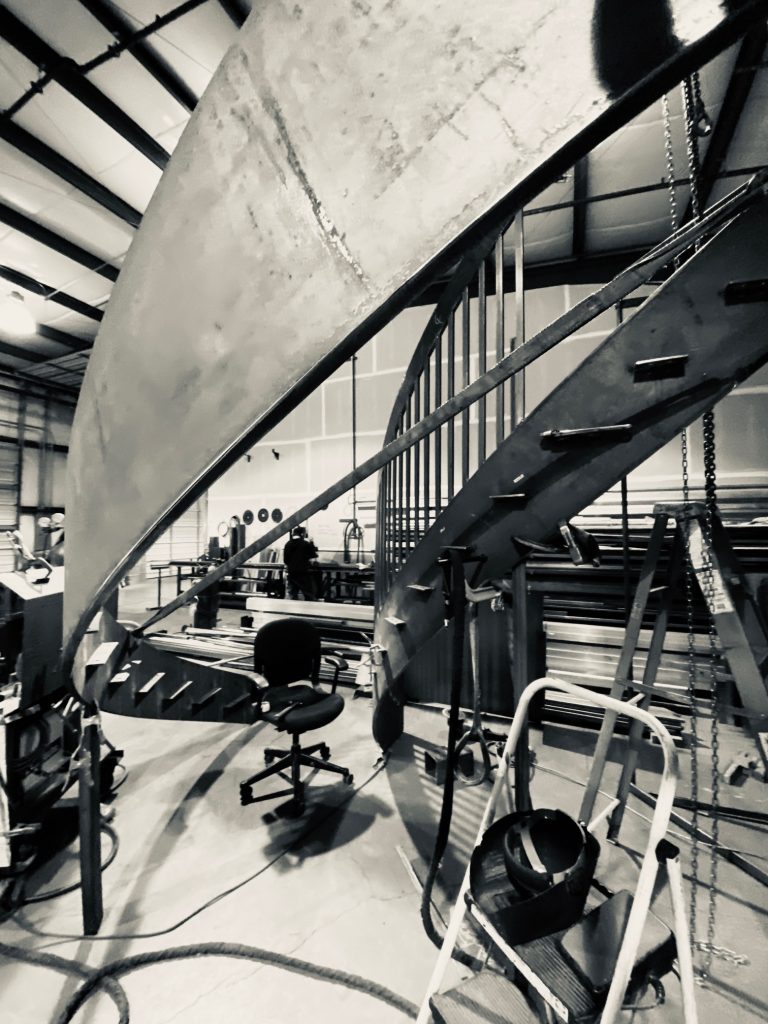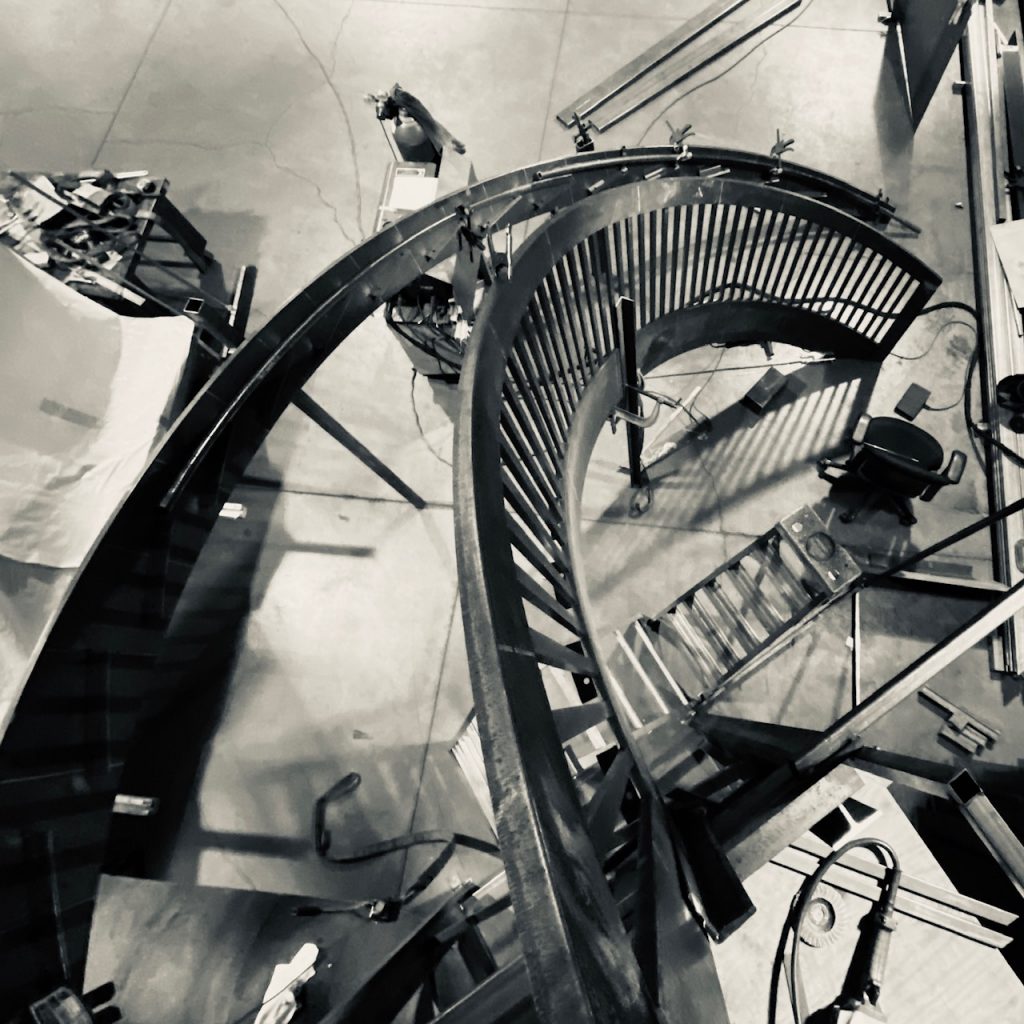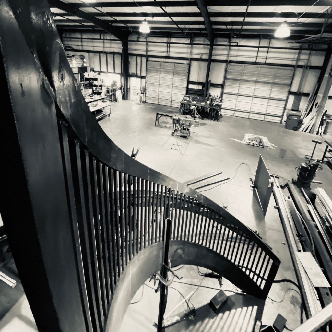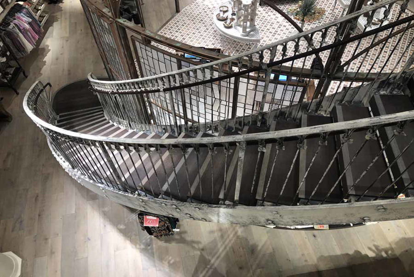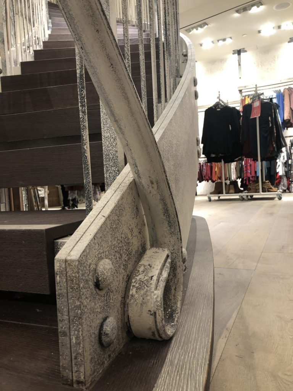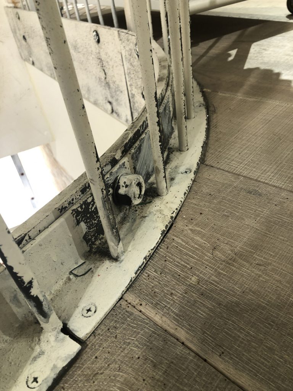We had the pleasure of staying at The Arizona Biltmore (A Waldorf Astoria Resort) recently and got to experience the new Paradise Waterslides firsthand. Equally as impressive as the slides themselves is the spiral staircase used to acend to the top of the slides. Materials Albina bent for this project included tube steel, various sizes and widths of pipe and round tube as well as several pieces of angel and channel. Next Level Steel was the fabricator on the project.
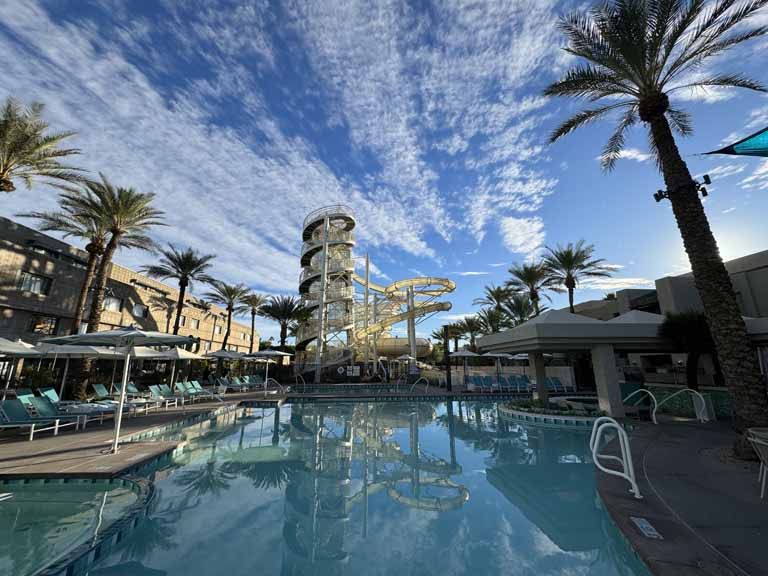
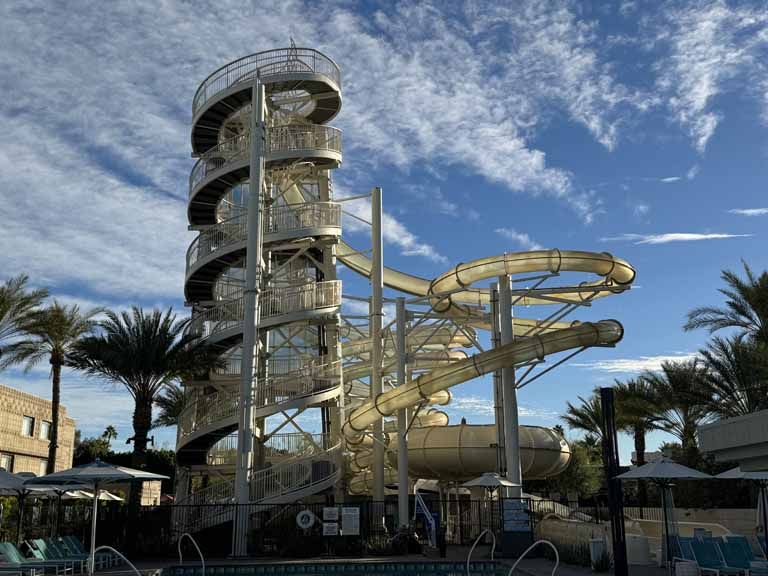
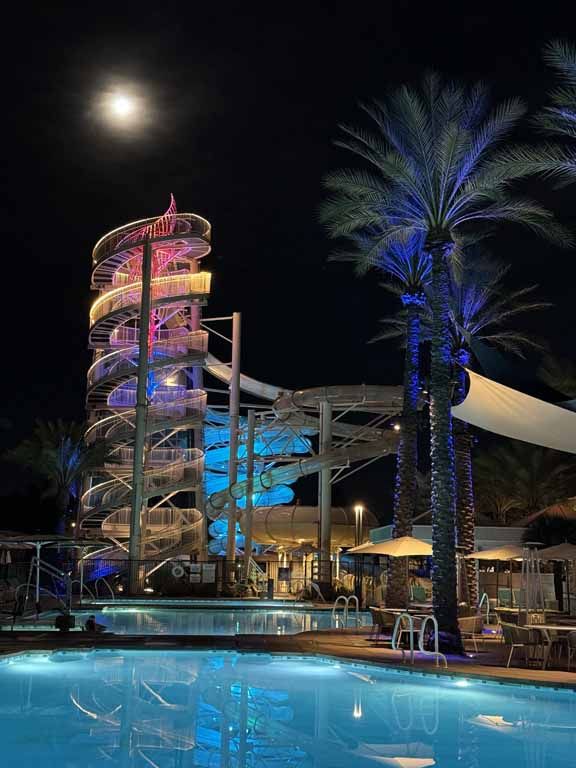
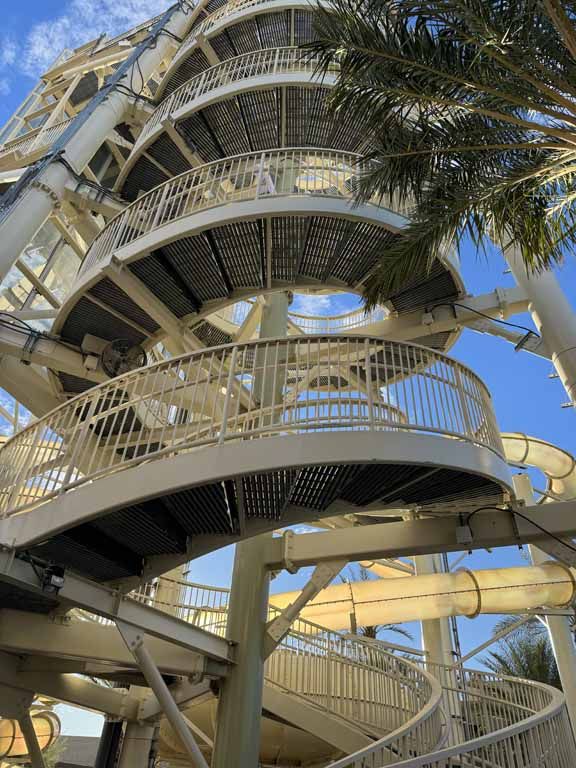
A full list of bent materials includes:
TS 12" X 3" X .375" WALL A500 GR B
22 pcs spiral bent the easy way. 11 pcs bent to a 7’-4” outside plan view radius and 11 pcs bent to a 11’-0” Inside plan view radius. All to AESS standards.
35 pcs bent the easy way (flat). 17 pcs bent to a 7’-1” inside radius and 18 pcs bent to a 11’-0” Inside radius. All to AESS standards.
3" OD X .250" WALL A500 GR. B
112 pcs spiral bent to various radii and configurations all to AESS standards.
2½" OD X .188" WALL A500 GR B
6 pcs spiral bent to various radii and configurations all to AESS standards.
60 pcs bent (flat) to 3’-11” up to 5’-1” radii.
1¼" SCH40 A500B UNCOATED
25 pcs spiral bent to various radii (7’-5” up to 10’-10”) and configurations all to AESS standards.
12 pcs bent (flat) to 7’-5” up to 10’-10” radii.
1½" SCH40 A500B UNCOATED
106 pcs spiral bent to various radii (7’-2” up to 11’-1”) and configurations all to AESS standards.
73 pcs bent (flat) to 7’-2” up to 11’-1” radii.
C4 X 5.4# A36
51 pcs bent (flat) the hard way to various radii and configurations
2" X 2" X ¼" ANGLE A36
260 pcs rolled – some leg-in and some leg-out. To various radii and configurations.
3" X 3" X 3/8" ANGLE A36
1 pc rolled leg-out to a 7’-7” radius
1 pc rolled leg-in to a 11’-0” radius
3" X 3" X ½" ANGLE A36
47 pcs rolled – some leg-in and some leg-out. To various radii and configurations.
4" X 3" X ½" ANGLE A36
1 pc rolled leg-in to a 11’-0” radius

