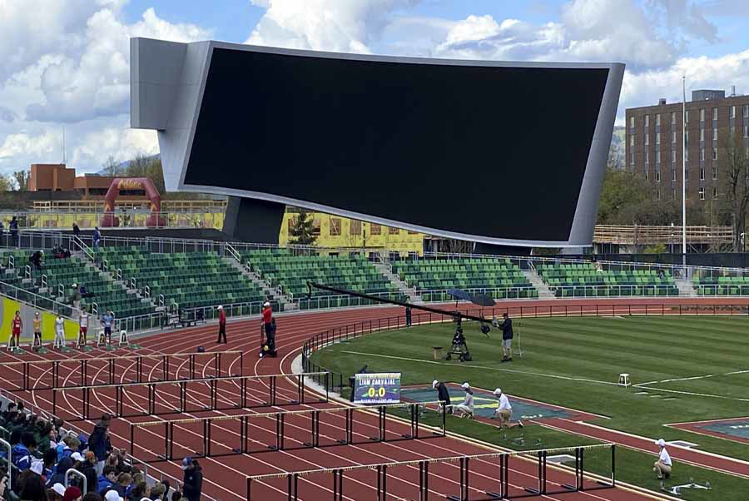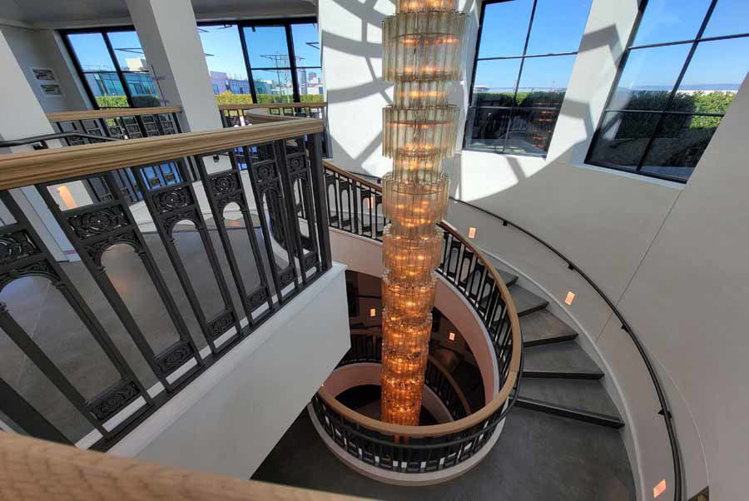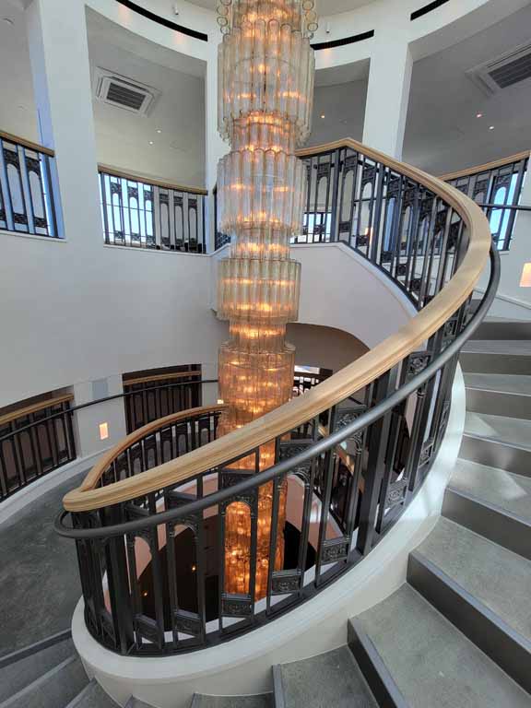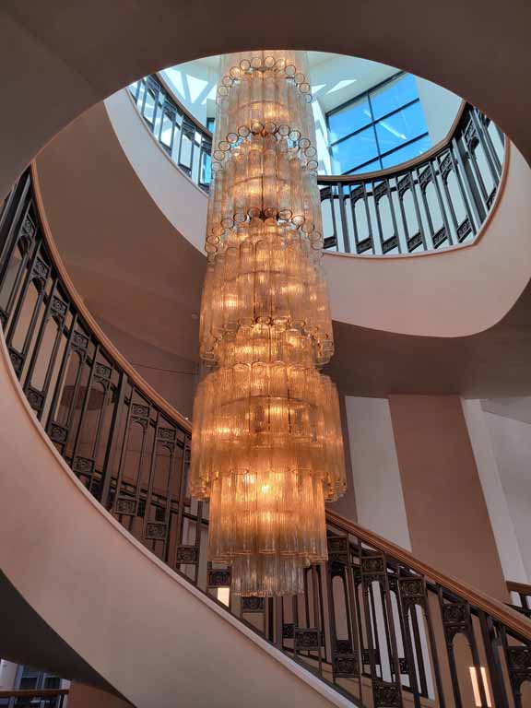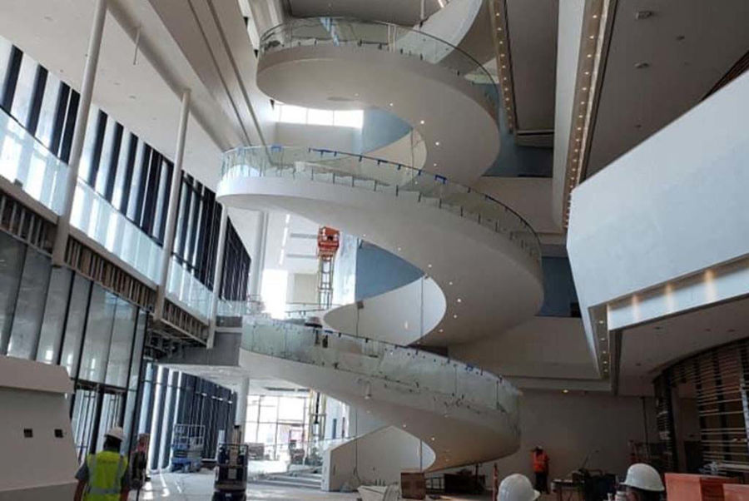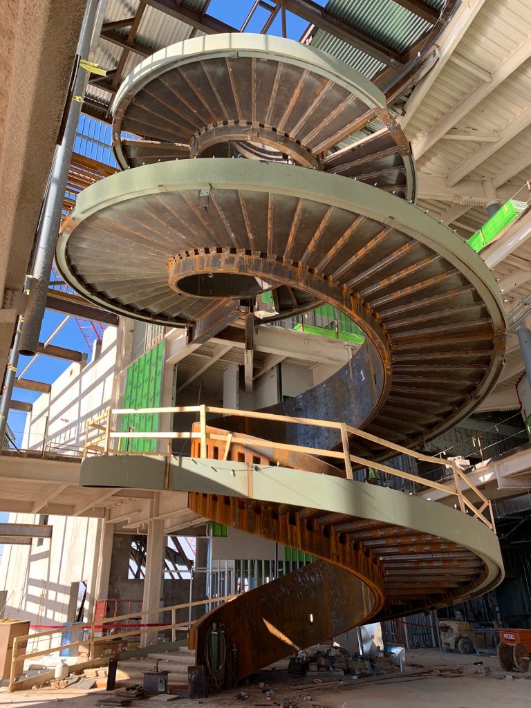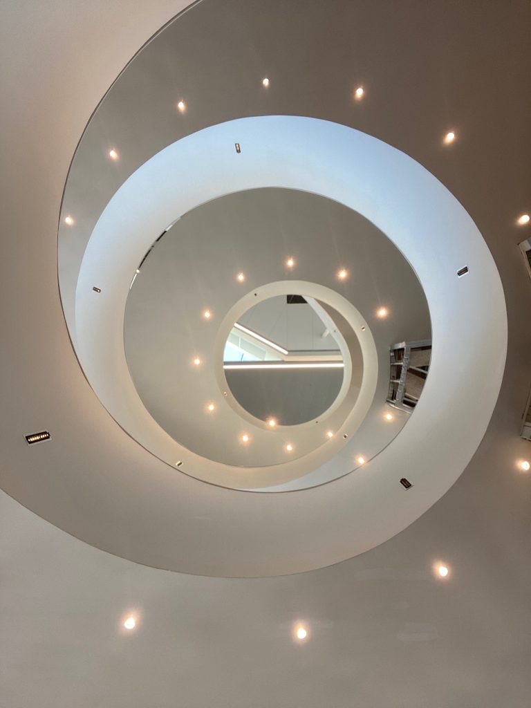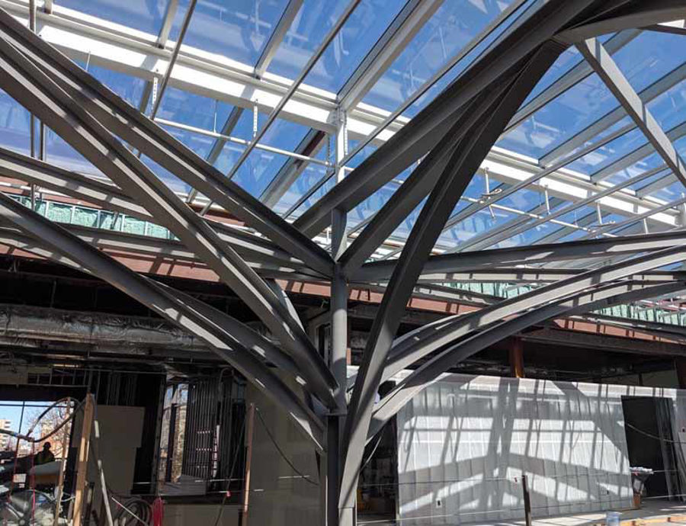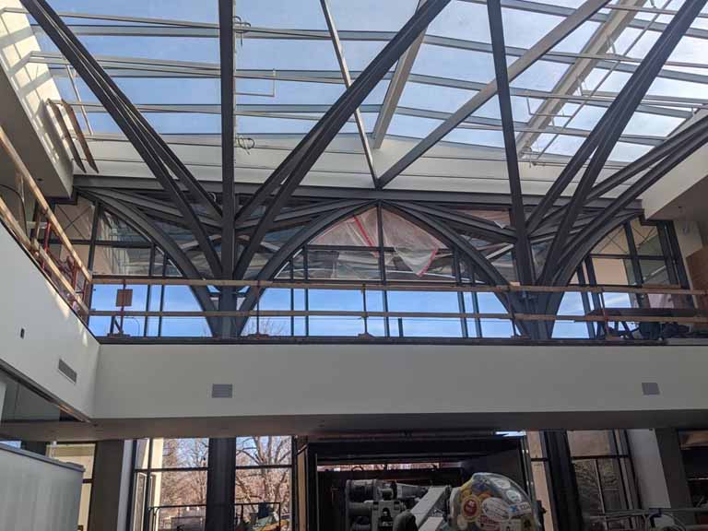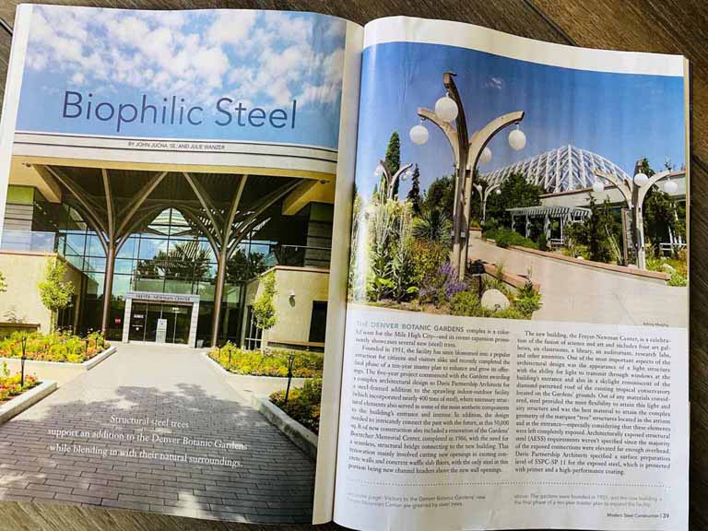Albina bent 101,000#’s of steel for structural base of the new jumbotron at Hayward Field at the University of Oregon.
Materials bent included:
20 lens x 50 ft: 10¾" OD X .375" WALL A500 GR. C
Bent 43 pieces to various radii ranging from 5'-3" up to 224'-4" all to AESS standards.
19 lens x 60 ft: 12¾" OD X .375" WALL A500 GR. C
Bent 27 pieces to various radii ranging from 5'-11" up to 208'-8" all to AESS standards.
1 len x 42 ft: 12¾" OD X .500" WALL A500 GR. C
Bent 3 pieces to a 4'-6" radius all to AESS standards.
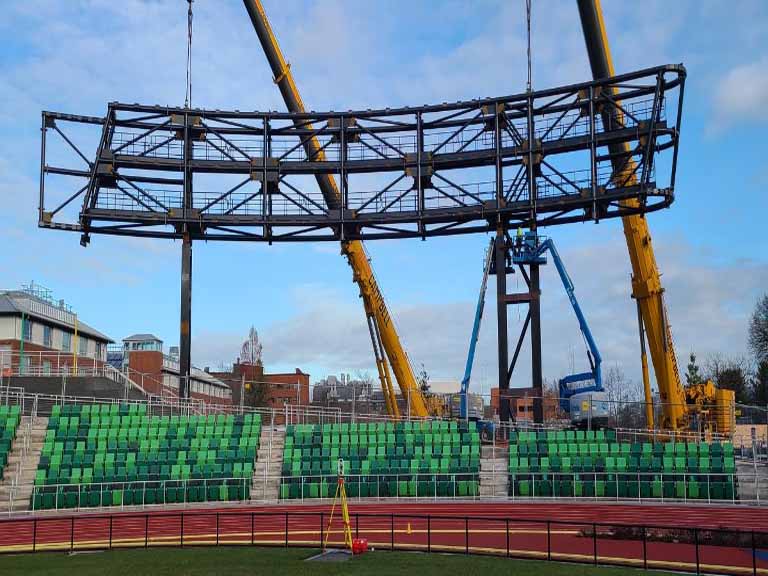
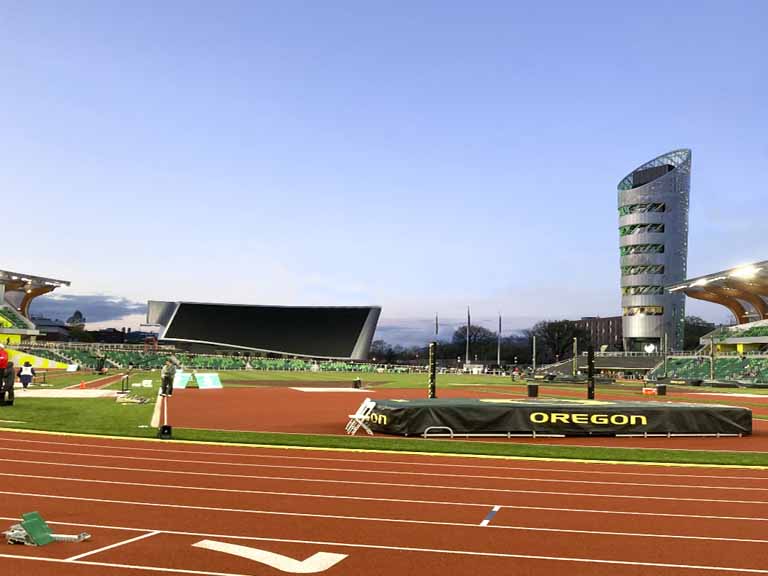
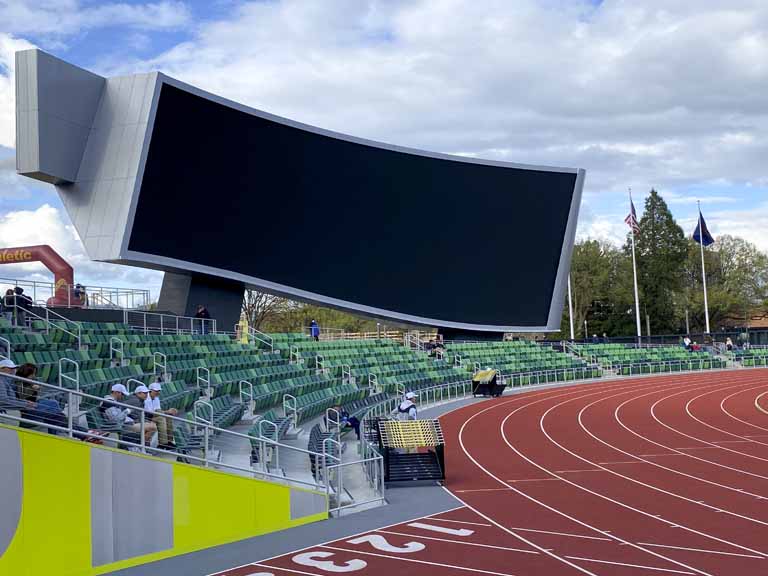
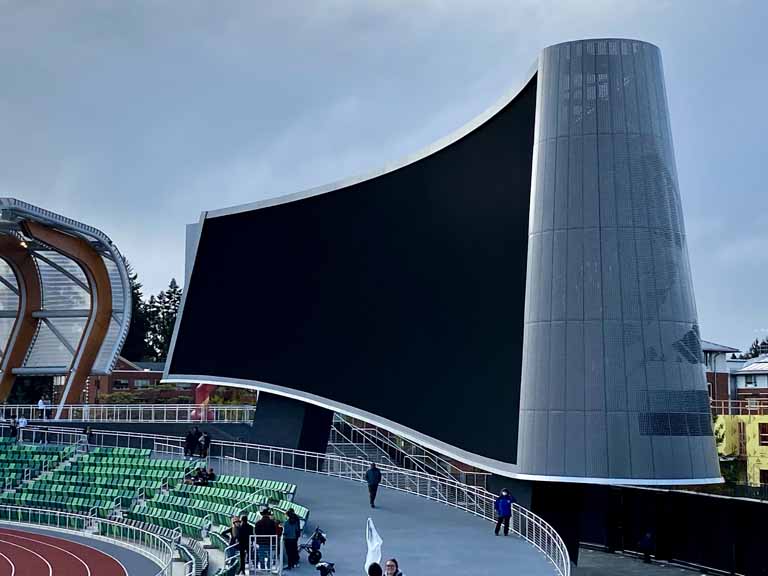
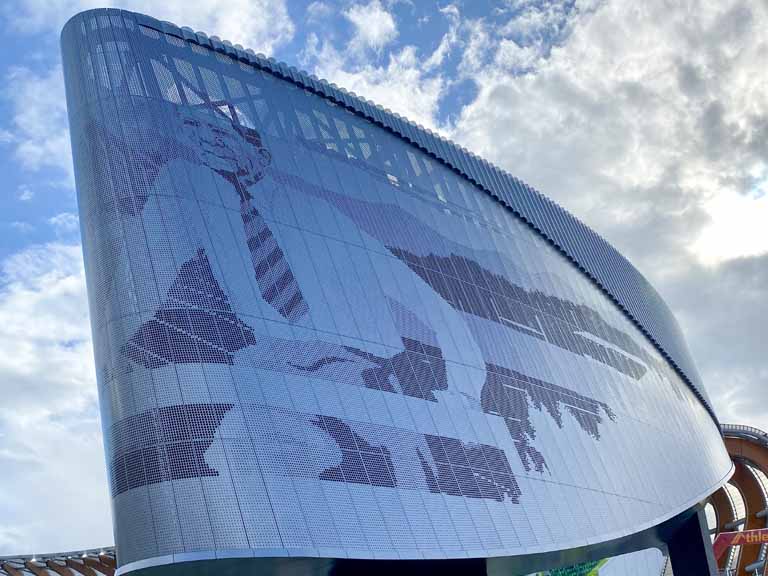
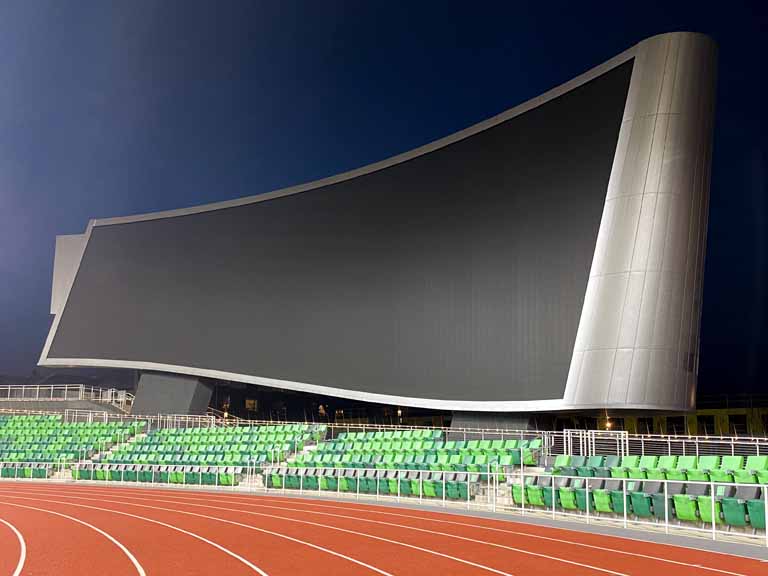
Photo credit @cheryjsproul and @brookesmithphotography

