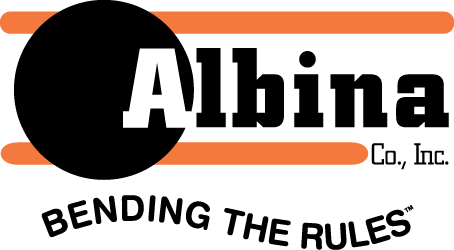Detailing
AISC Structural Steel Dimensioning Tool
Interactive tool for detailing dimensions for all rolled sections in the 2017 printing of the 15th Edition AISC Steel Construction Manual.
What about construction drawings?
Have you worked on a building project that included bent steel and then had to answer RFIs because you were not exactly sure what the detailer or bender needed to produce that curved member? Here are several very important but very simple items that should be included on construction drawings when dealing with curved steel.
What are you trying to bend?
What is the member shape and size? This is simple and straightforward, but the benders often see requests for an estimate without a member size, and there is a big difference between bending a W8×10 and a W40×215. Plus, don't forget to list the grade of steel for the member, and if it must be domestically produced.
How about the orientation of the member?
Our Capabilities and Capacities Chart shows several different member shapes with common terminologies:
- "Easy way" is bending a member around its weak axis
- "Hard way" is bending around the strong axis
- "Flanges in" or "Flanges out" refers to the direction of the flanges on channels, angle, and tees;
- When an angle is curved on its diagonal, is the heel (the intersection of each leg) oriented in, out, or up?
Is the section an AESS member?
Note whether the section is going to be used in an AESS (architecturally exposed structural steel) application—tolerances will be tighter and more attention will be paid to possible imperfections or distortions. Of course, this could increase the cost of bending, so be sure it's specified sparingly—such as when the steel is within 20'-0" of the viewer's eye level.
What about the radius?
Be sure to label the correct radius. If you have a W8×10 bent the hard way and you need the inside radius to be 10', then label that on the drawings.
What is the total length required?
A final item to note is the trimming requirement. If you have a 25' length of beam, only 22' to 23' of that beam may be bent due to the placement requirements within the bending machine. Note the total length of beam needed on the drawings for the estimator, material purchaser, and detailer. The last thing you want to hear from the field is that the beam is short.
