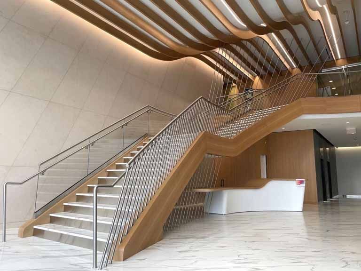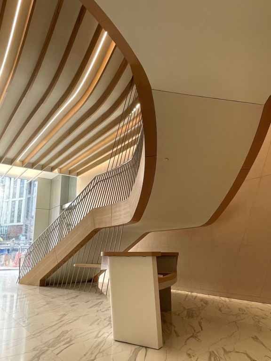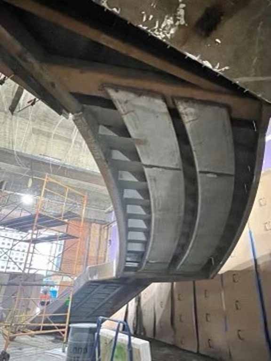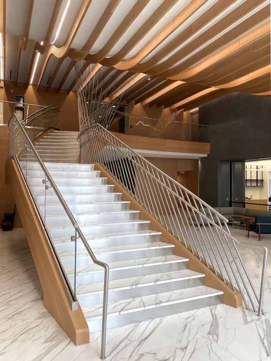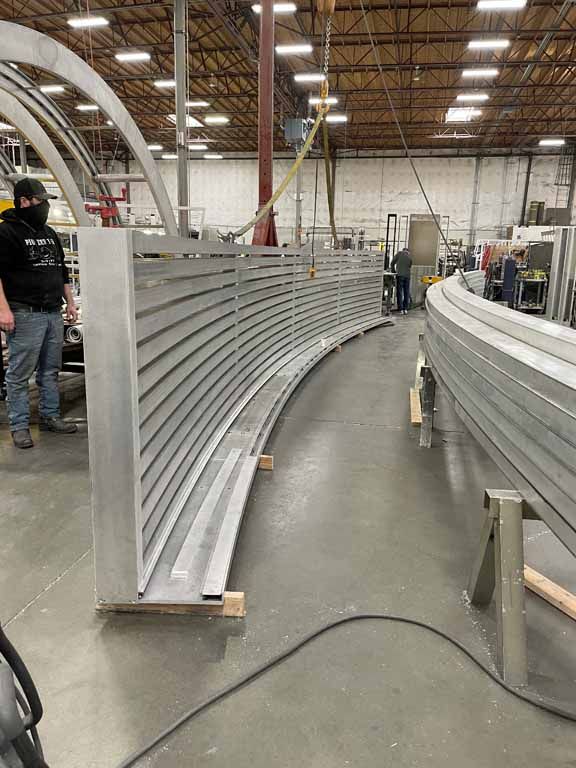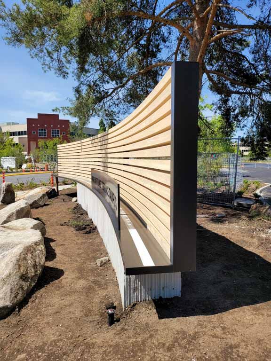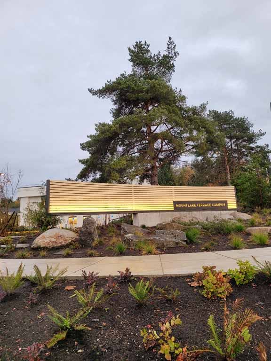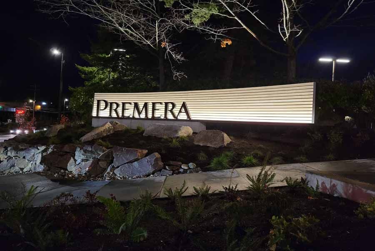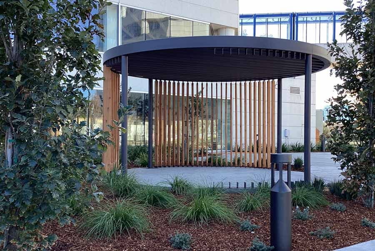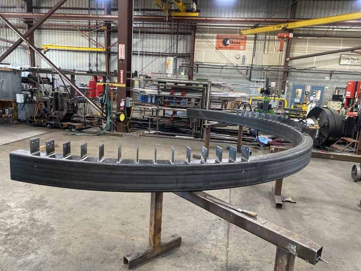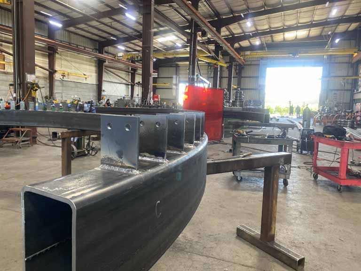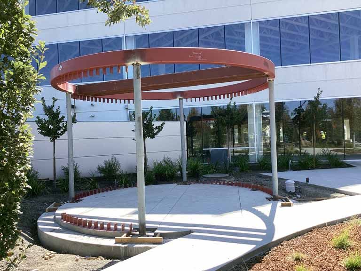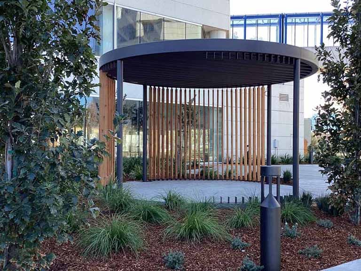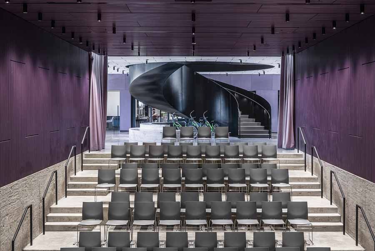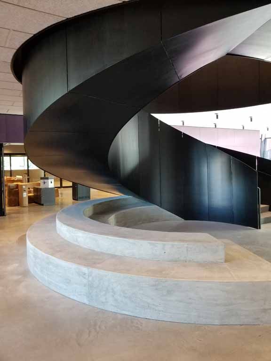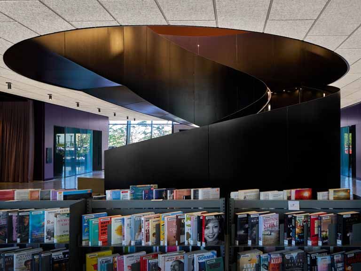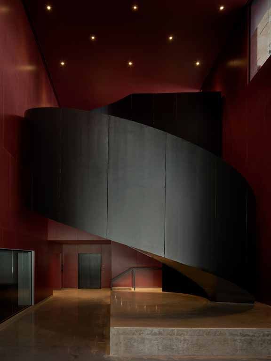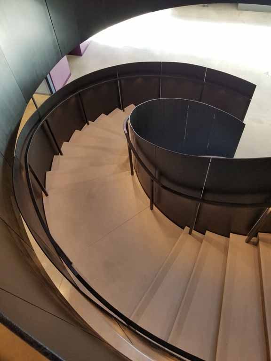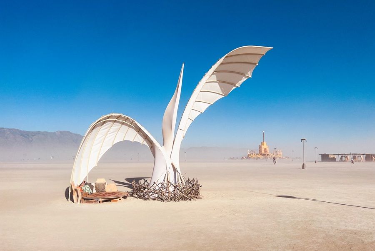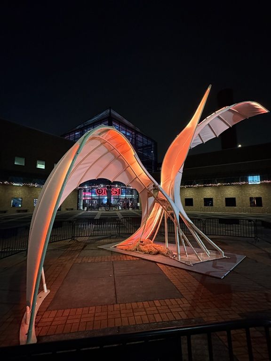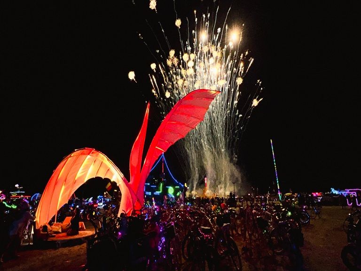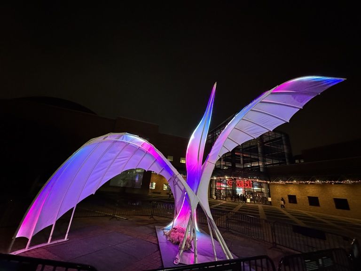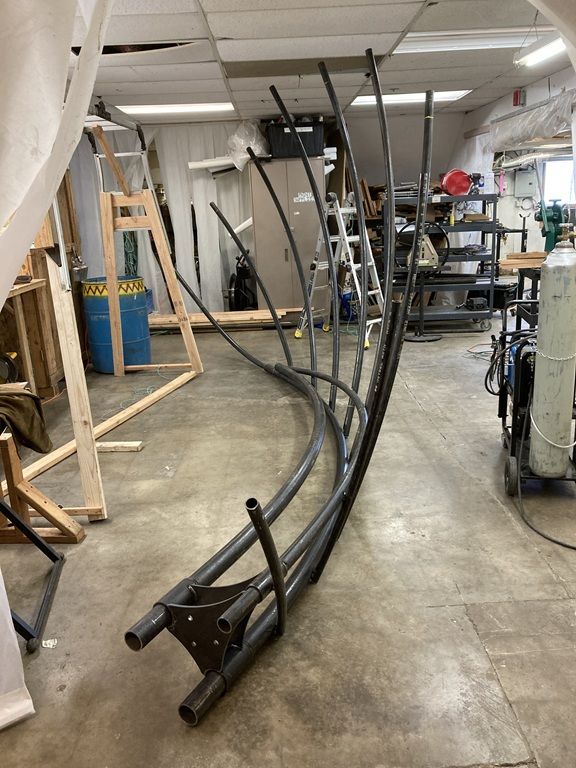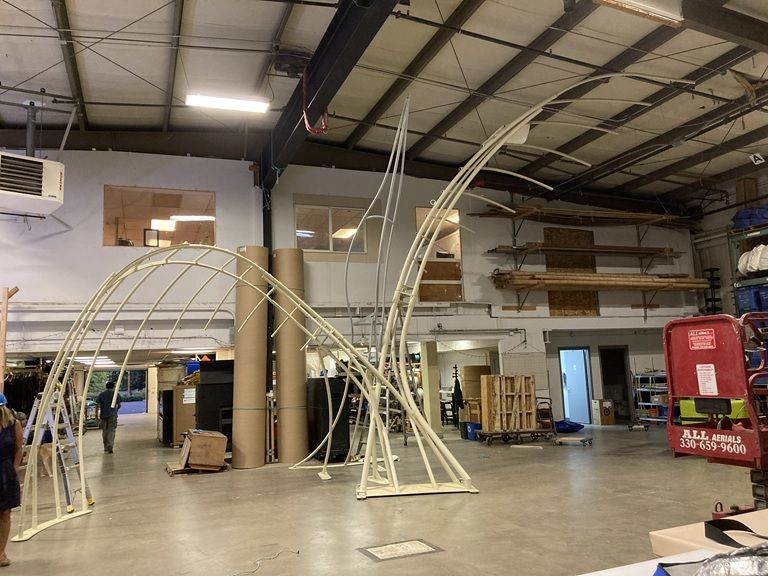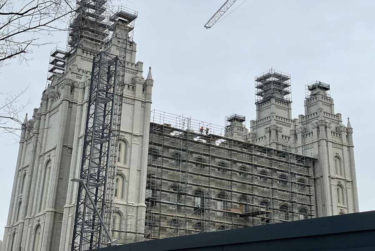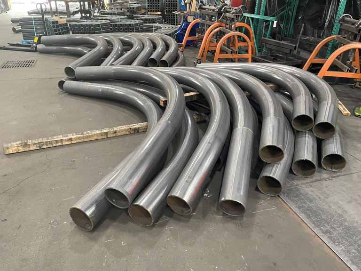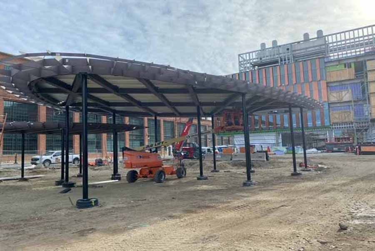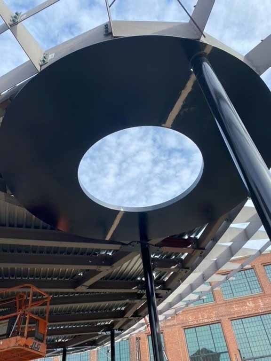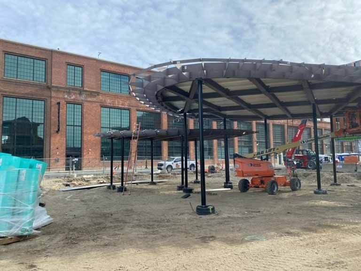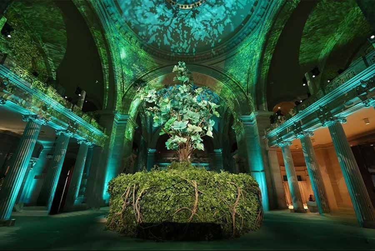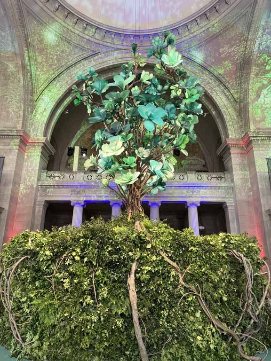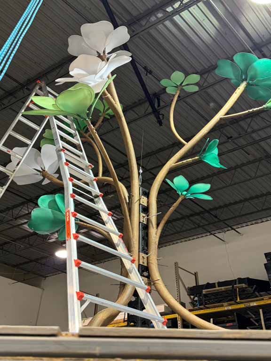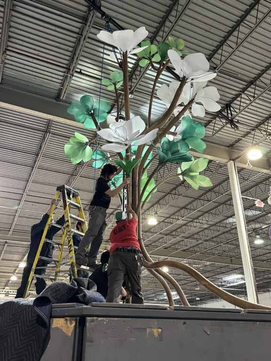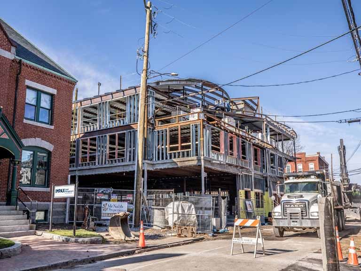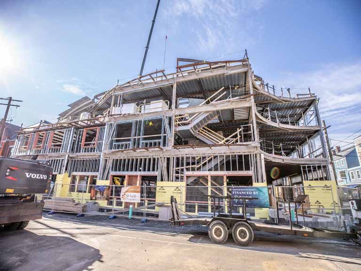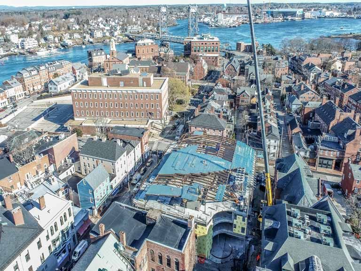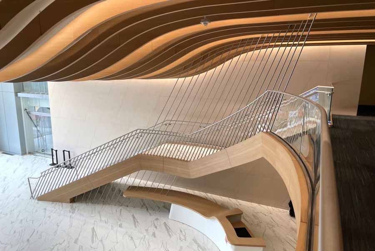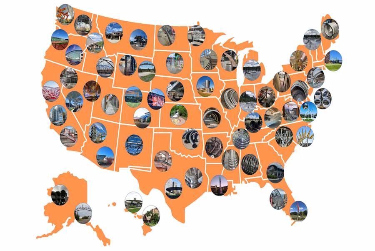The Hyatt Regency, located atop the Bethesda Metro station and minutes from downtown D.C., features an award winning staircase the newly reimagined lobby space. The Ernest Wiemann Top Job Contest is a peer-judged competition created to honor outstanding work. The staircase, fabricated by Emerald Ironworks, took home a silver Ernest Wiemann Top Job Contest Award in the "Commercial-Stairs Complete" category.
The interior stringer of this "floating" staircase has five different radii. The stringers had to be clad in wood and the steps in Italian marble. Most impressive, ot steel stringers installed to within 1/32" tolerances. Materials bent for the staircase included:
TS 18" X 6" X .625" WALL A500 GR B
1 pc spiral bent the easy way to a 143 ft plan view radius
1 pc spiral bent the easy way to a 14 ft plan view radius
1 pc bent the easy way to a 17 ft radius
TS 16" X 4" X .625" WALL A500 GR B
1 pc spiral bent the easy way to an 18 ft plan view radius
1 pc bent the easy way to a 21 ft radius
1 pc bent the easy way to an 18 ft radius
TS 10" X 6" X .500" WALL A500 GR B
1 pc bent the easy way to a 28 ft radius
1 pc bent the easy way to a 19 ft radius
TS 20" X 8" X .625" WALL A500 GR B
2 pcs bent the hard way to an 18 ft radius
1 pc bent the hard way to a 15 ft radius
1 pc bent the hard way to a 16 ft radius
See the full list of Ernest Wiemann Top Job Contest Entries.
See the full list of Ernest Wiemann Top Job Contest Winners.
