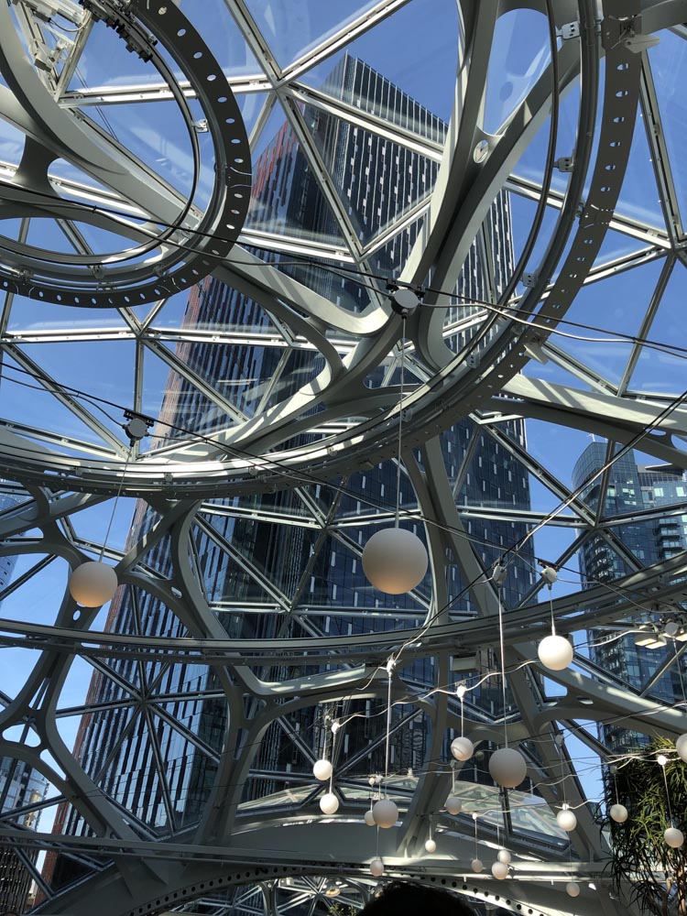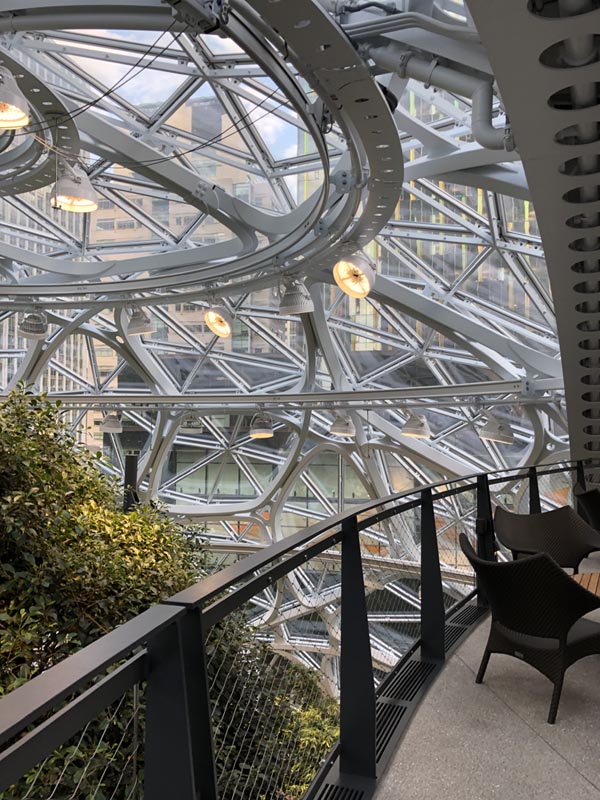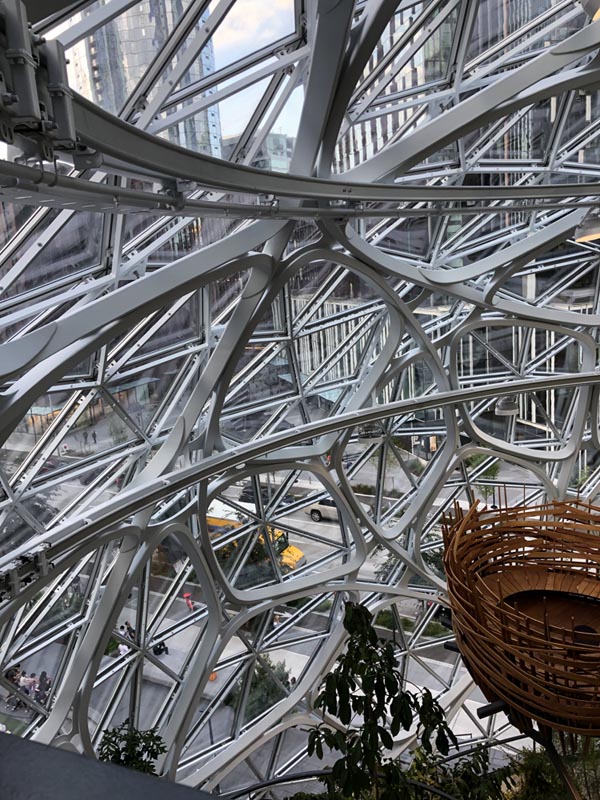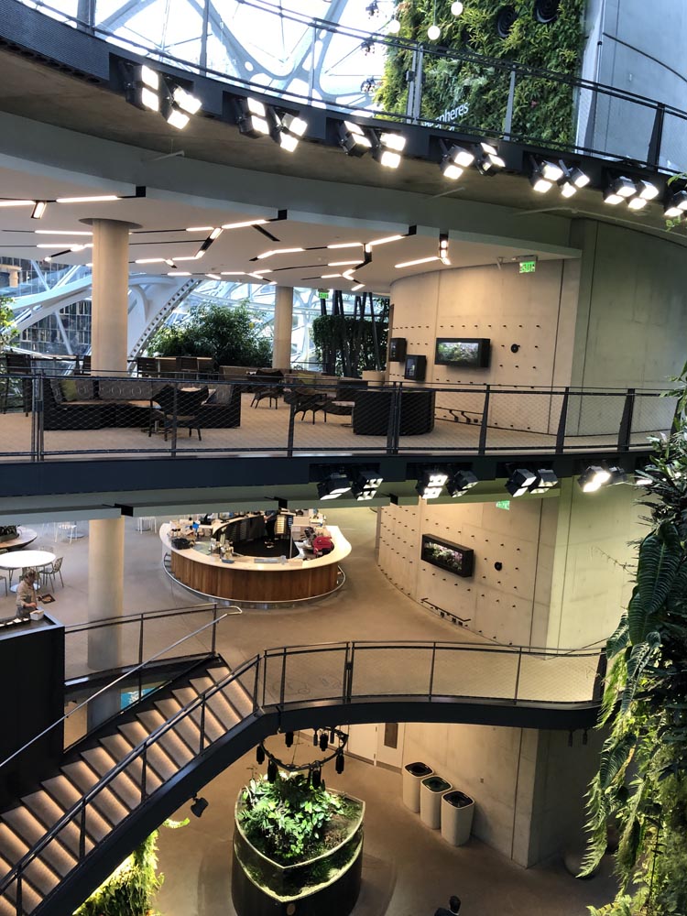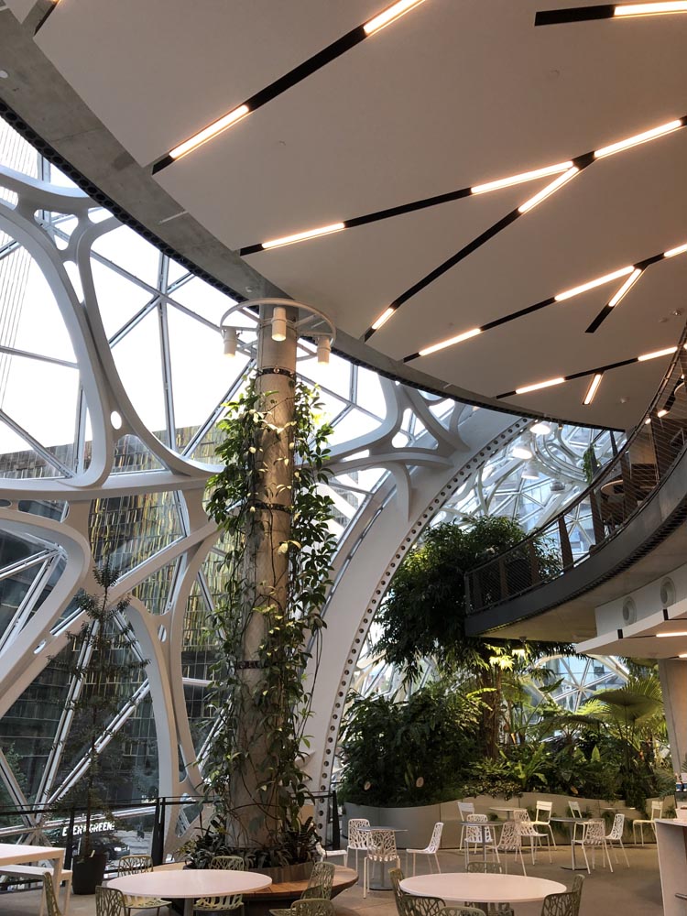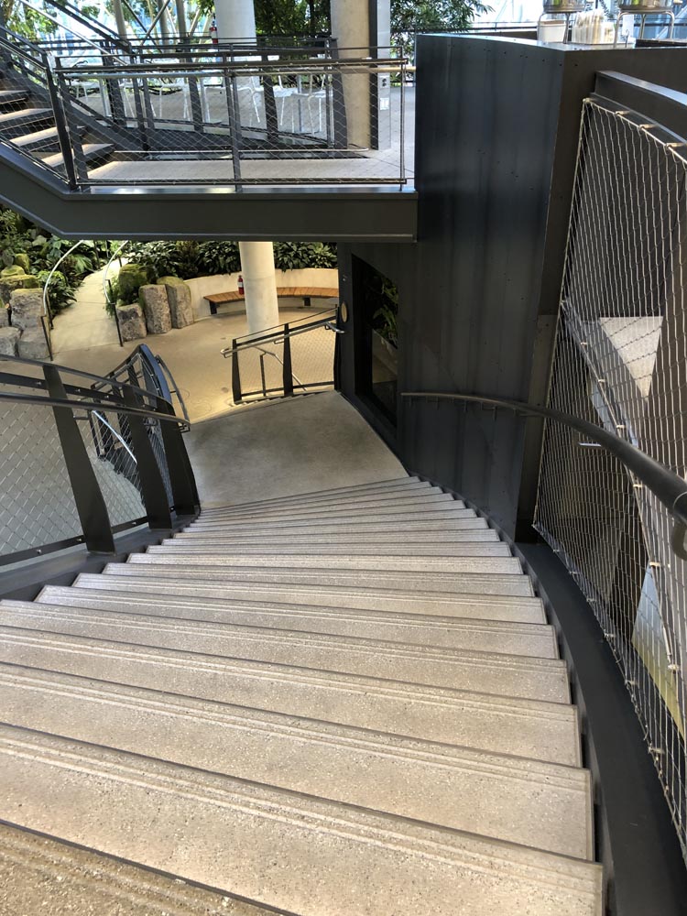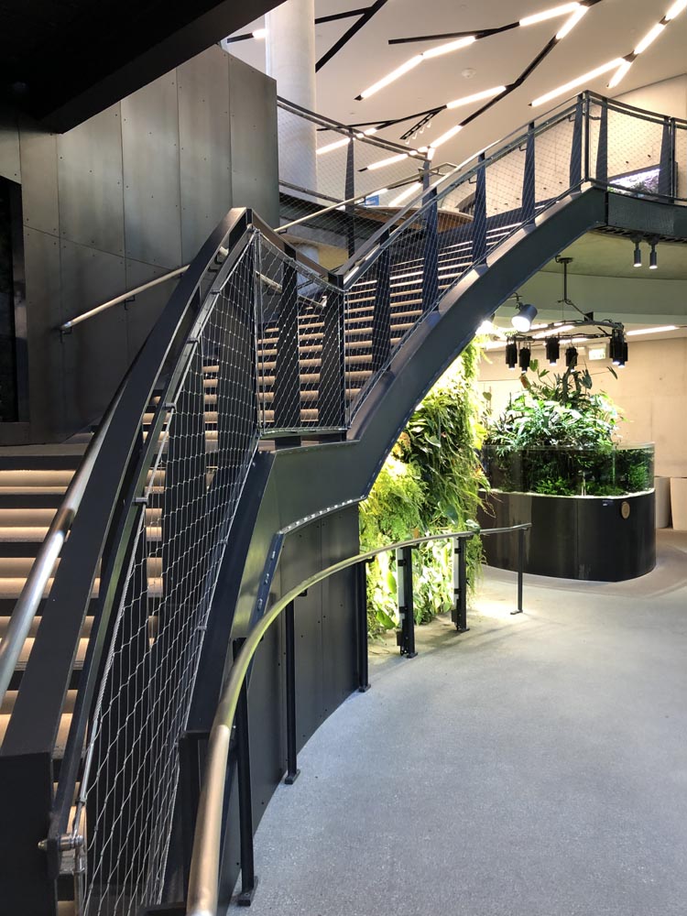“We have to remember what’s important in life: friends, waffles and work. Or waffles, friends, work. But work has to come third.” Leslie Knope Parks & Recreation Quote Ha!
Todays Highlights: Curved Steel in our Parks & Recreational Facilities
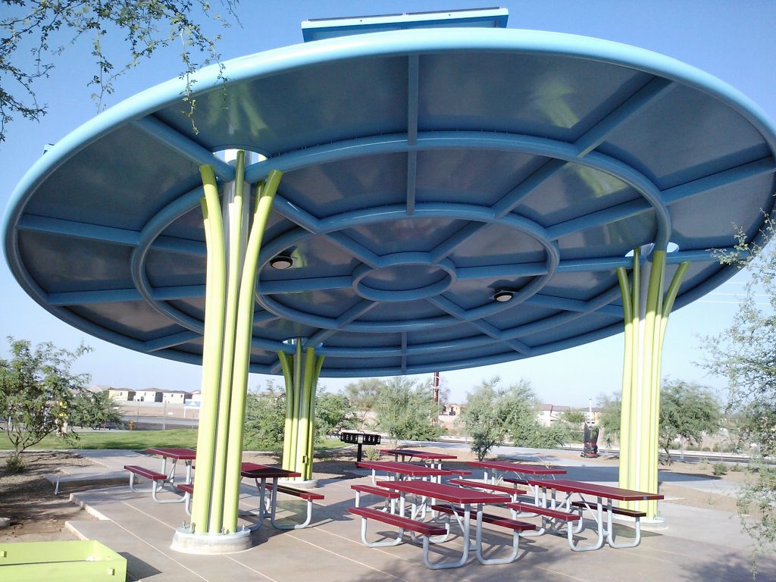
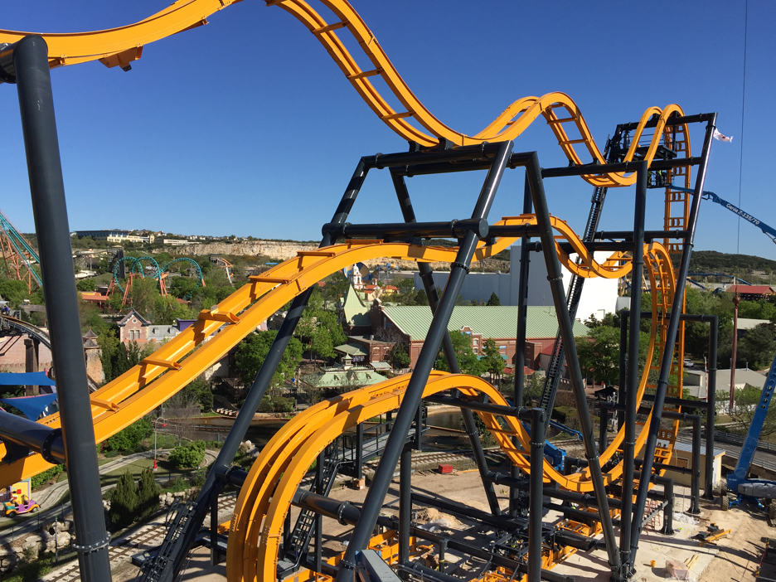
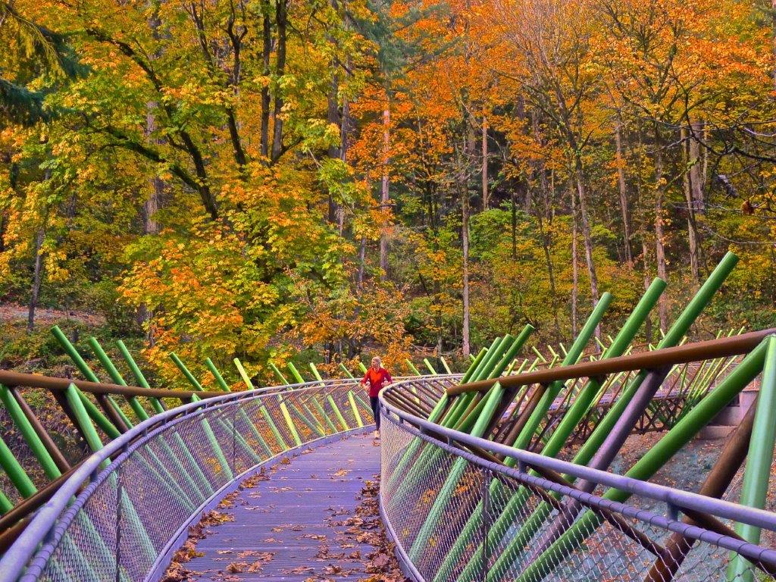
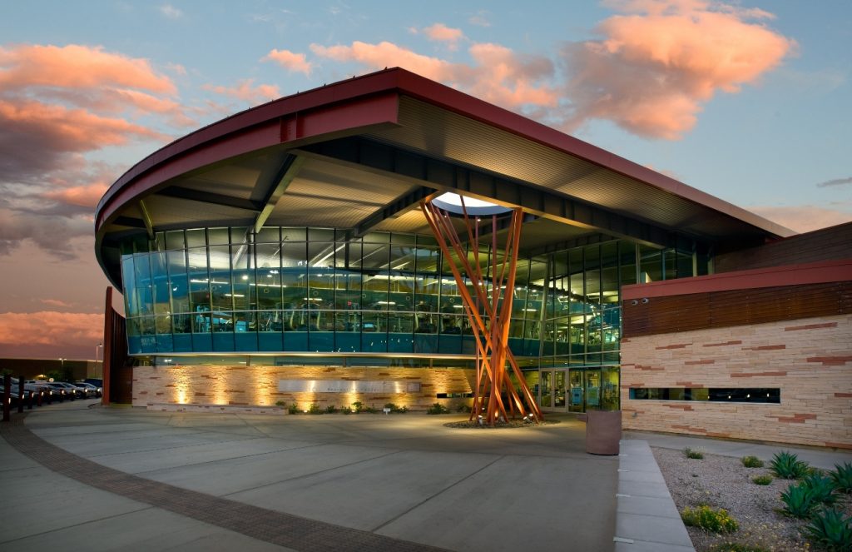
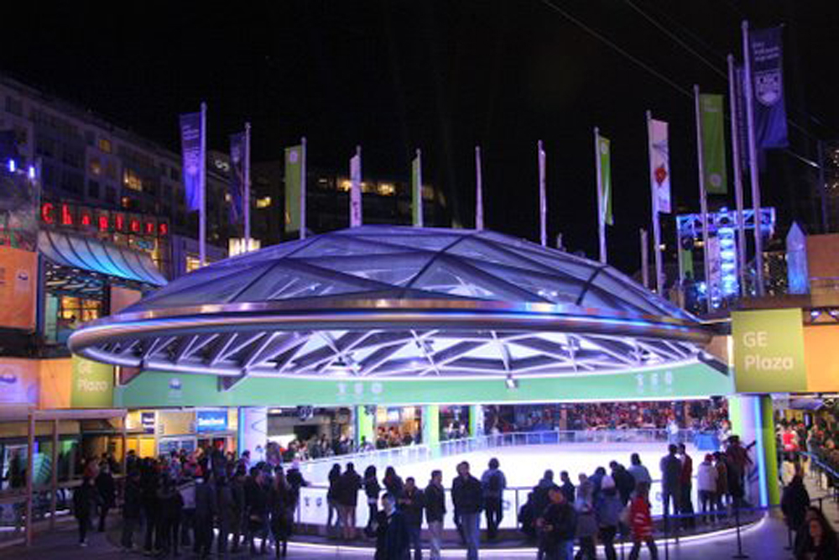
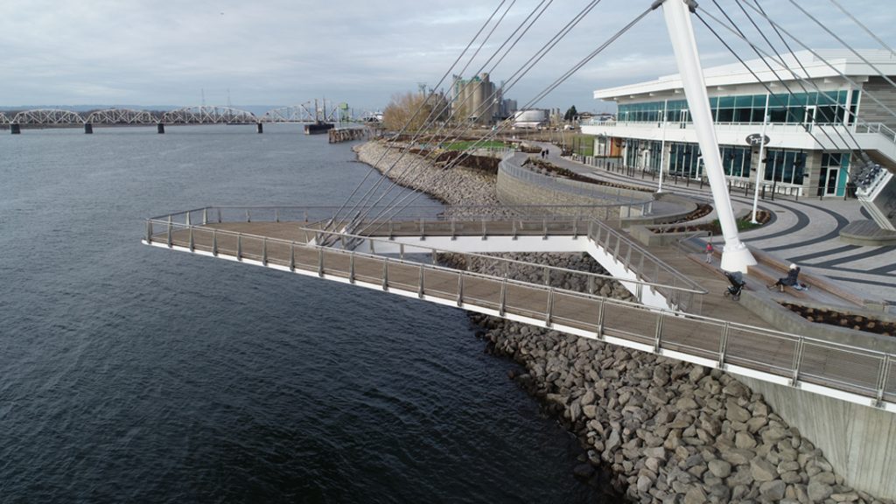
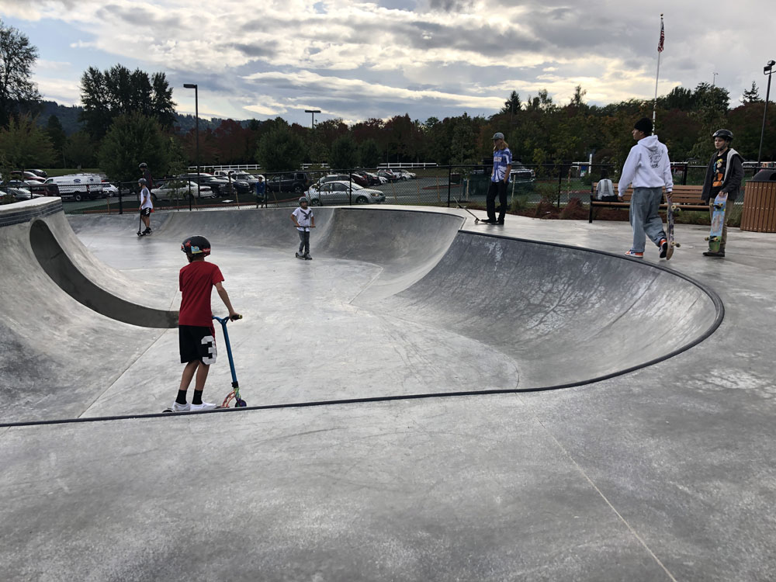
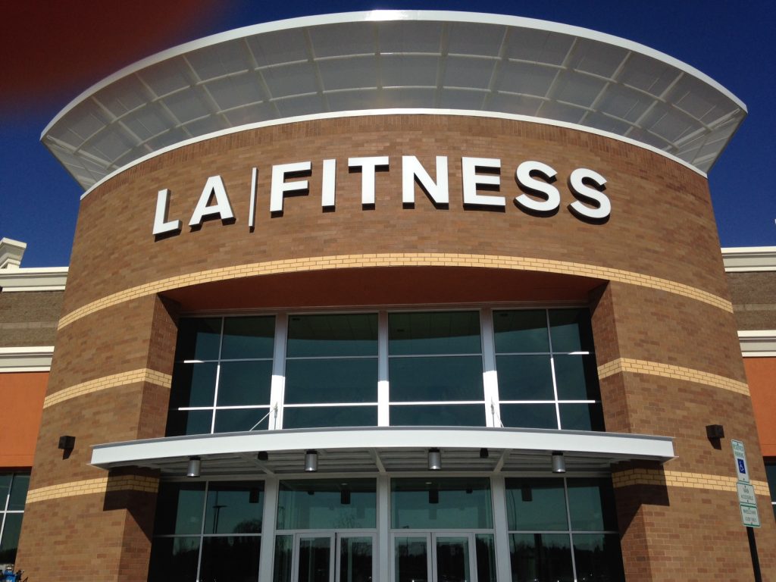
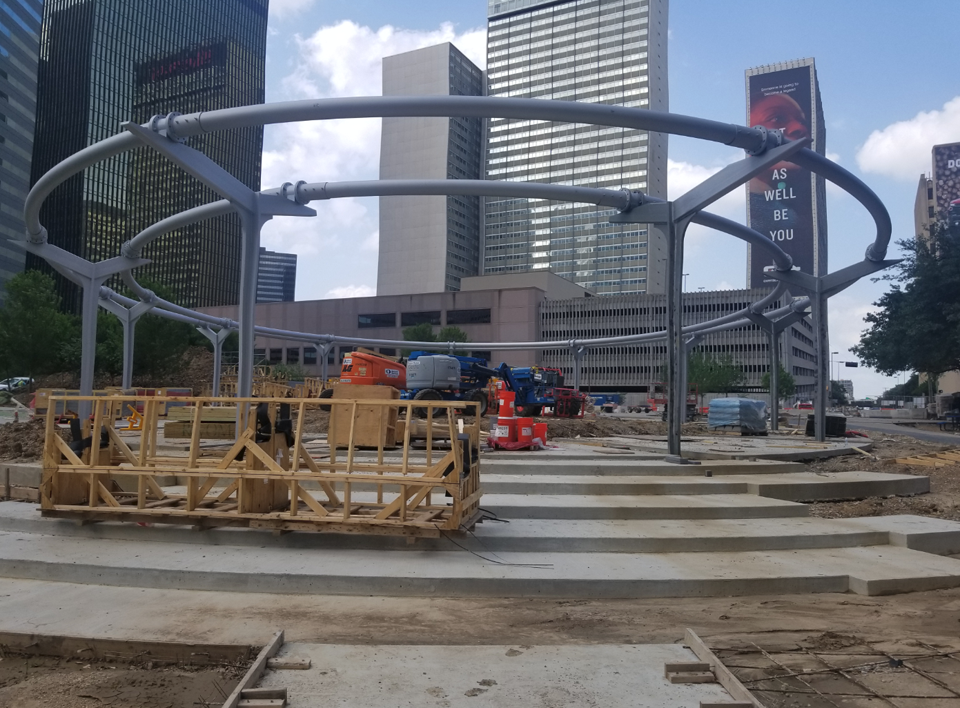
“We have to remember what’s important in life: friends, waffles and work. Or waffles, friends, work. But work has to come third.” Leslie Knope Parks & Recreation Quote Ha!
Todays Highlights: Curved Steel in our Parks & Recreational Facilities









Often times when you visit a museum, you are looking at the objects of historical, scientific, artistic or cultural significance on the inside of the building, but the BUILDING ITSELF is often very eye-catching, interesting and artistic as well! The same can hold true for your local amphitheater. Yes, you are there to focus on the band or production occurring under the amphitheater’s structure, but take a moment to also appreciate the structure itself.
Today’s Highlight: Museums & Amphitheaters
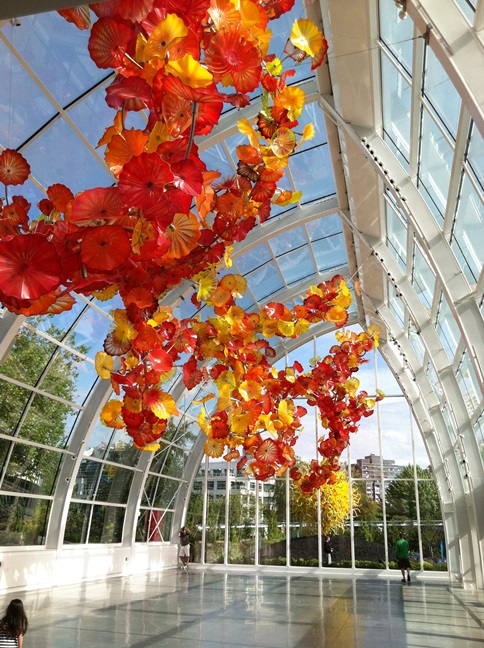
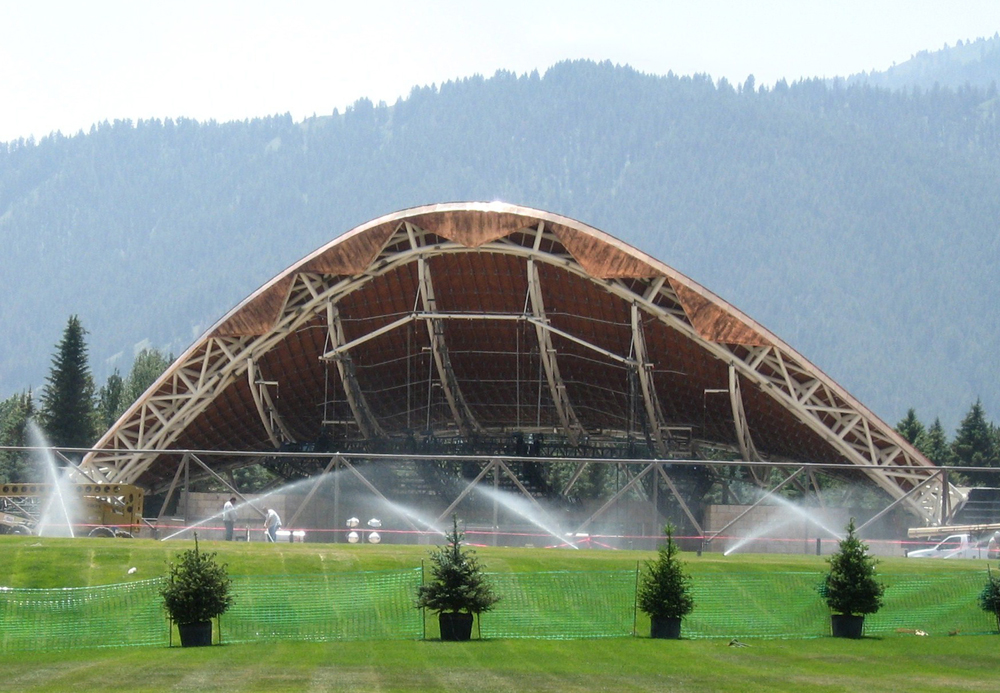
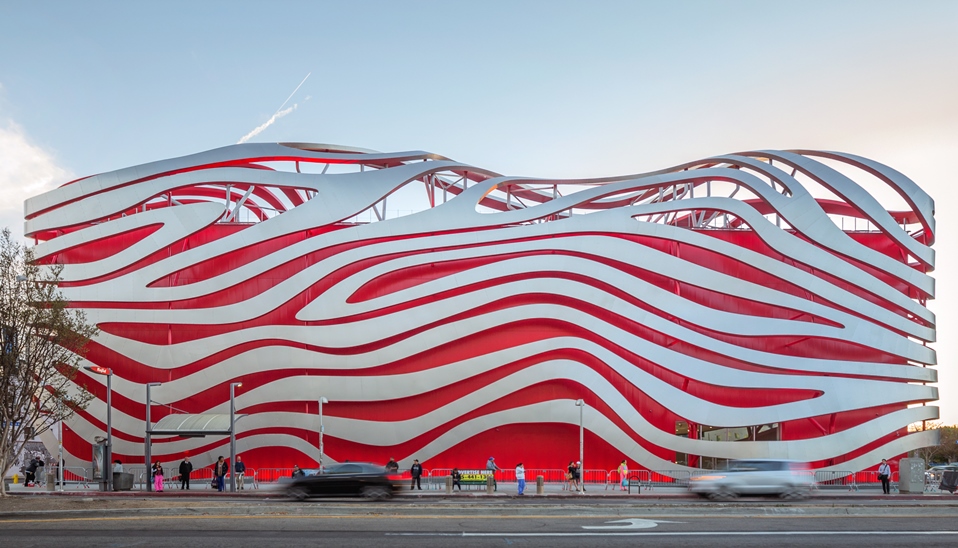
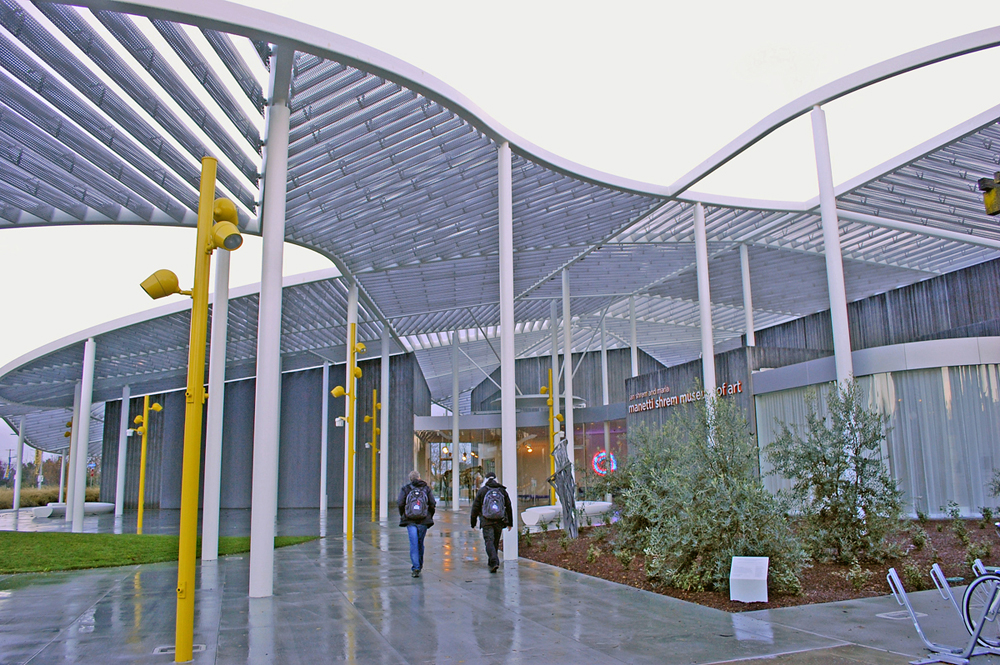
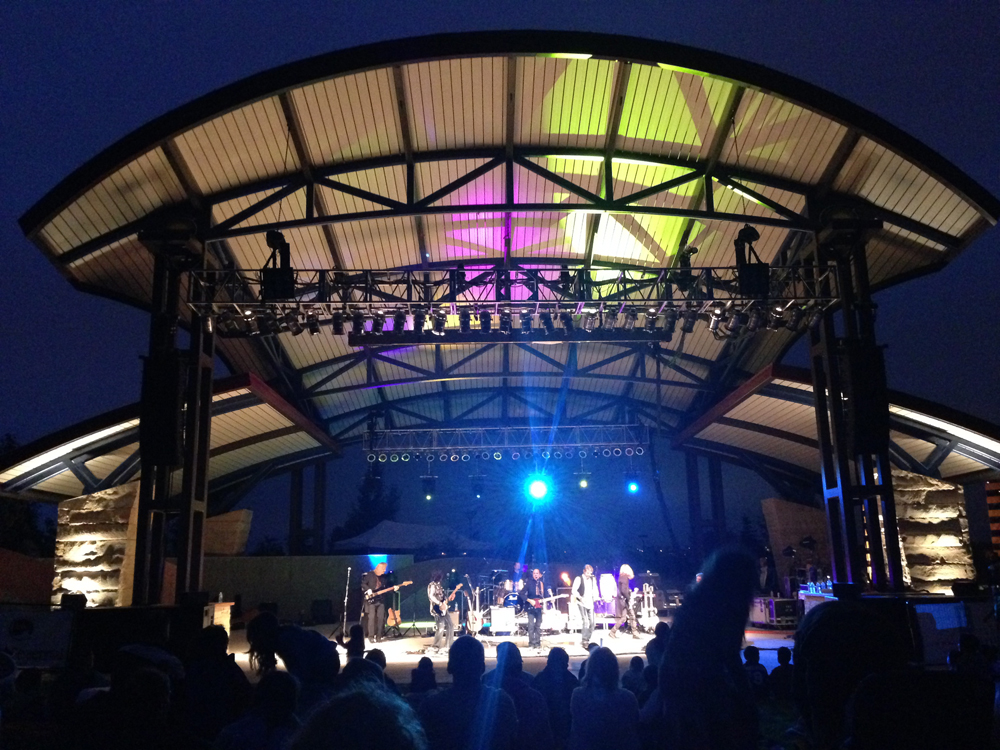
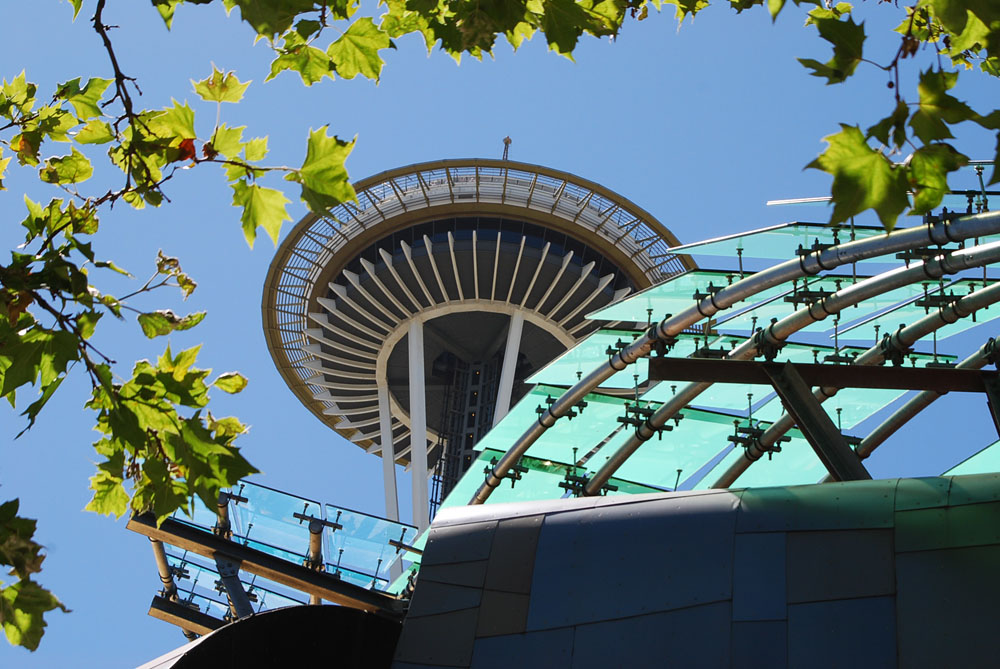
Oh, The Places You’ll Go- “Congratulations! Today is your day. You’re off to Great Places! You’re off and away!” -Dr. Suess. I know we are all anxiously awaiting the day that we can back out on the roads, in the skies, on the rails, or whatever your preferred form of travel may be. Keep the faith and check out a few of the transportation projects we have been a part of over the years.
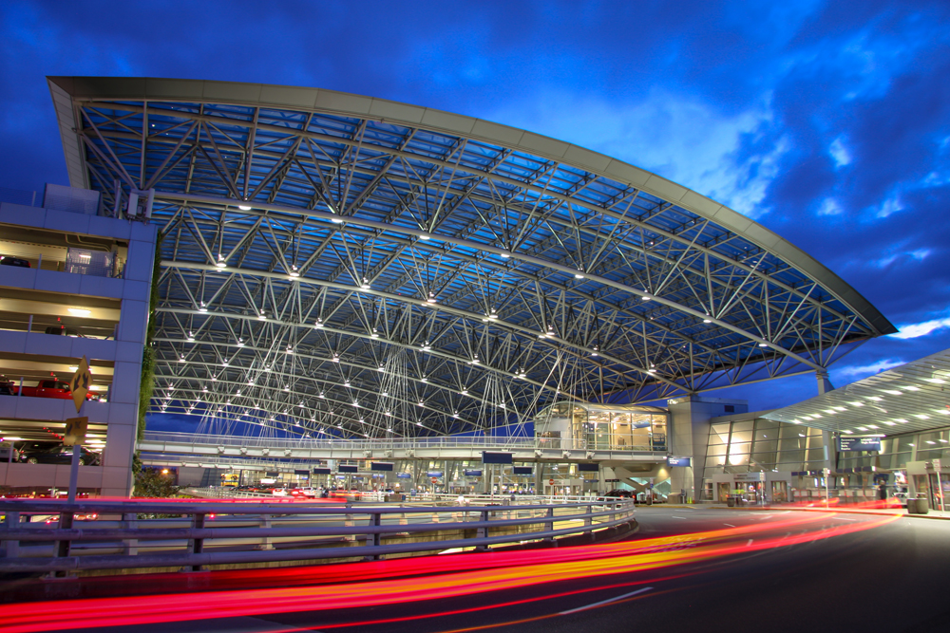
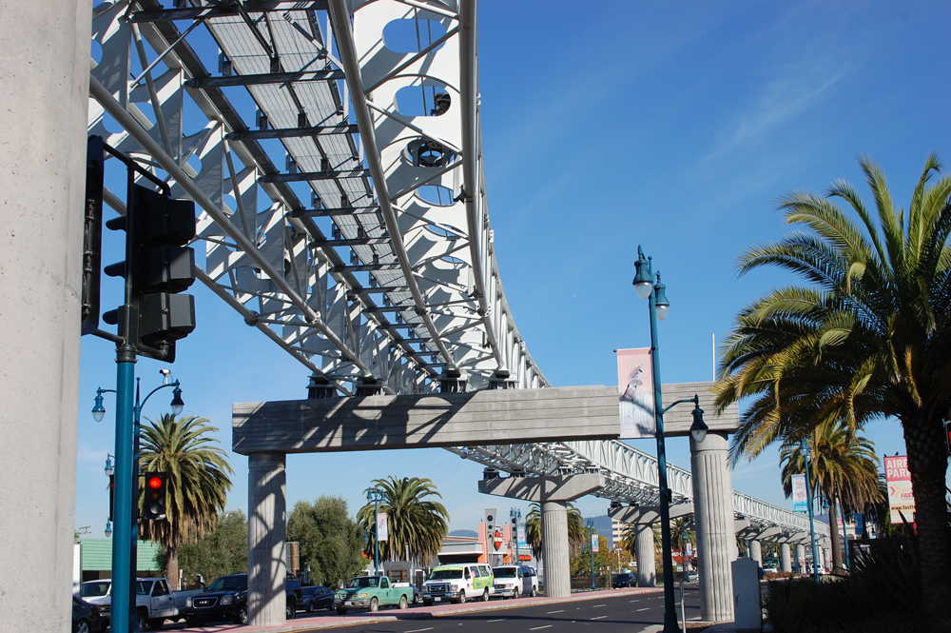
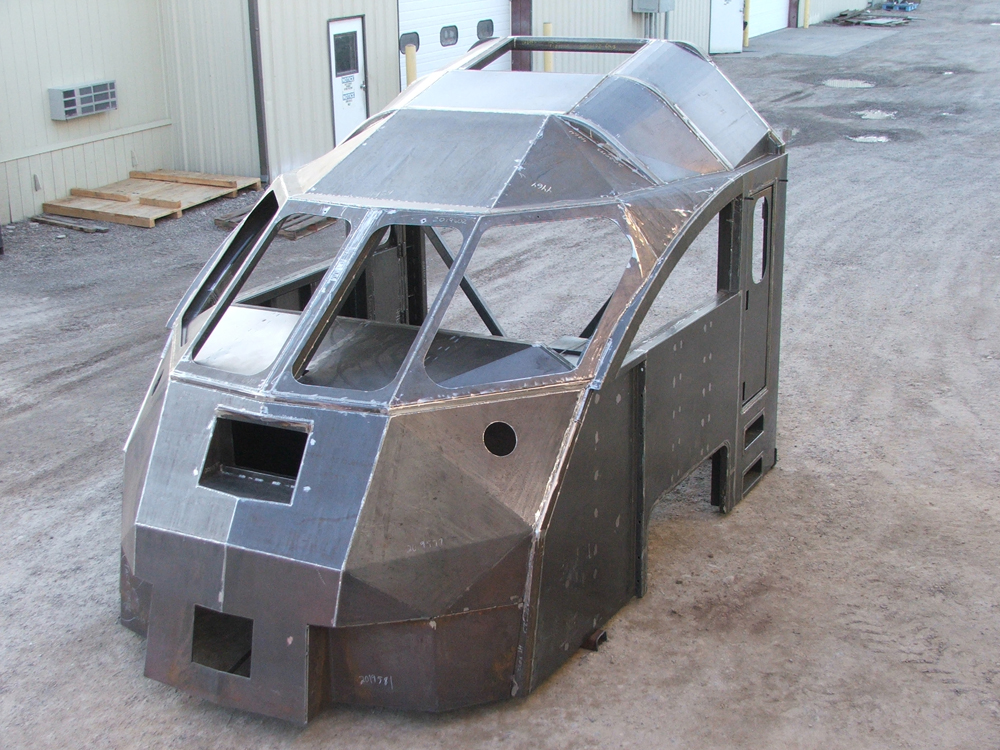
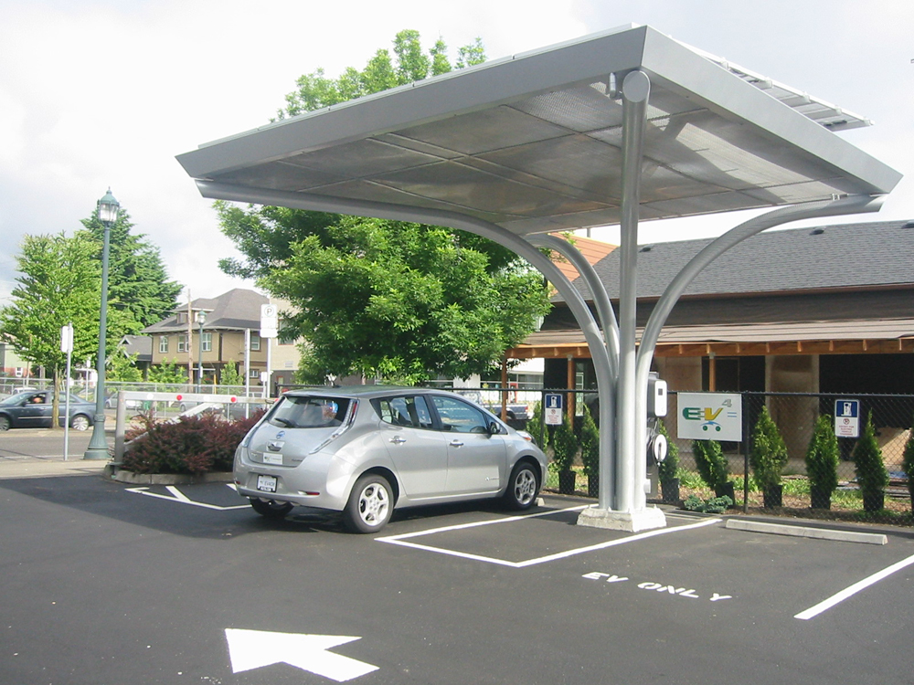
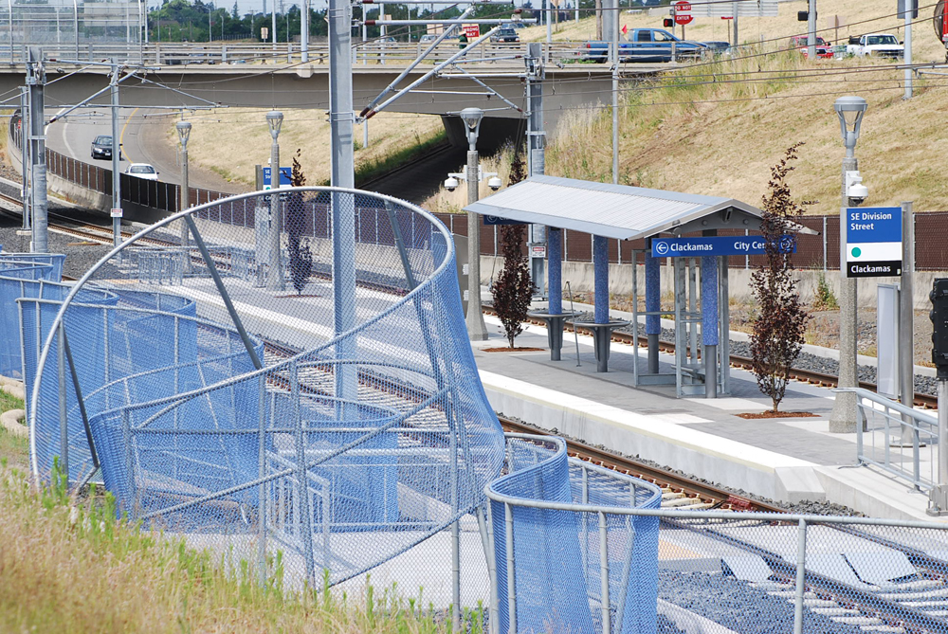
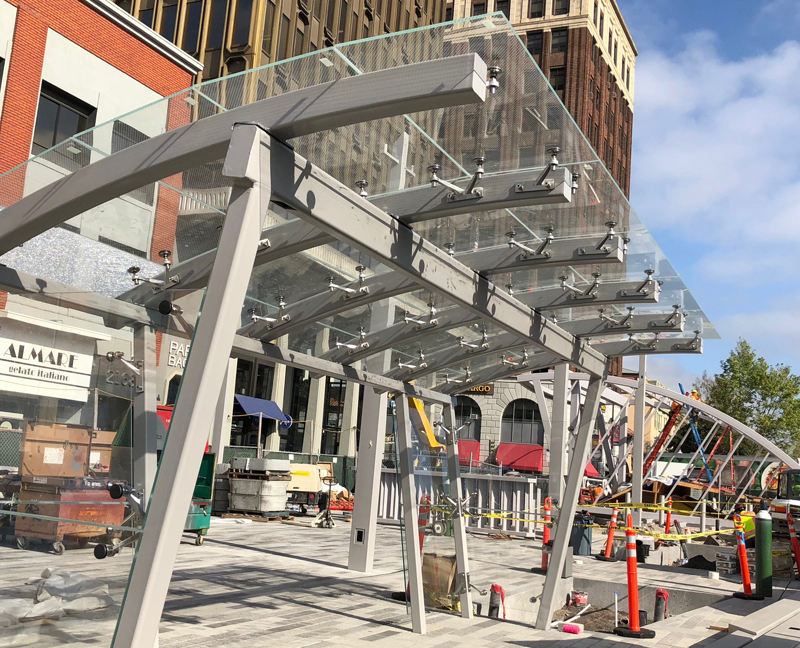
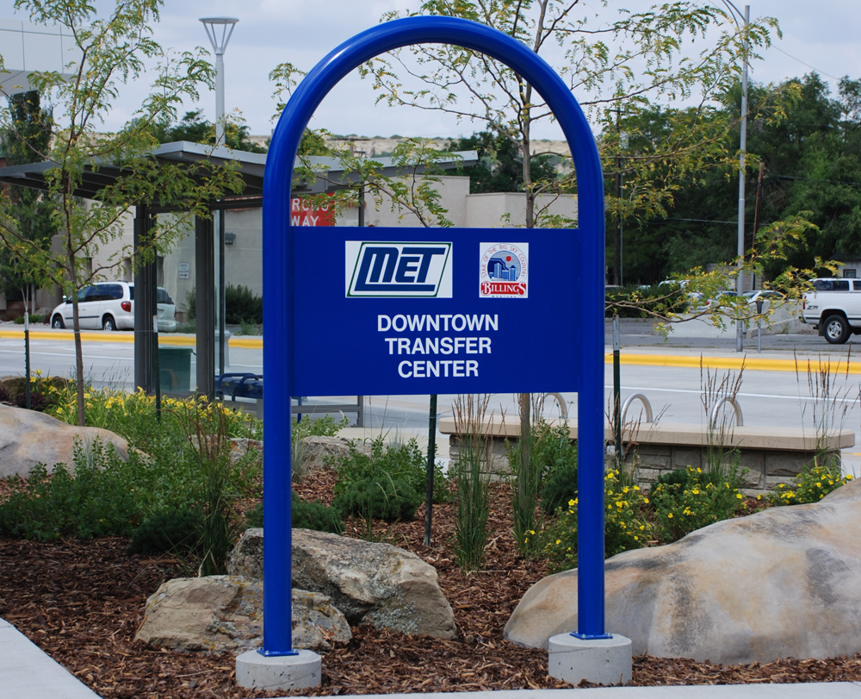
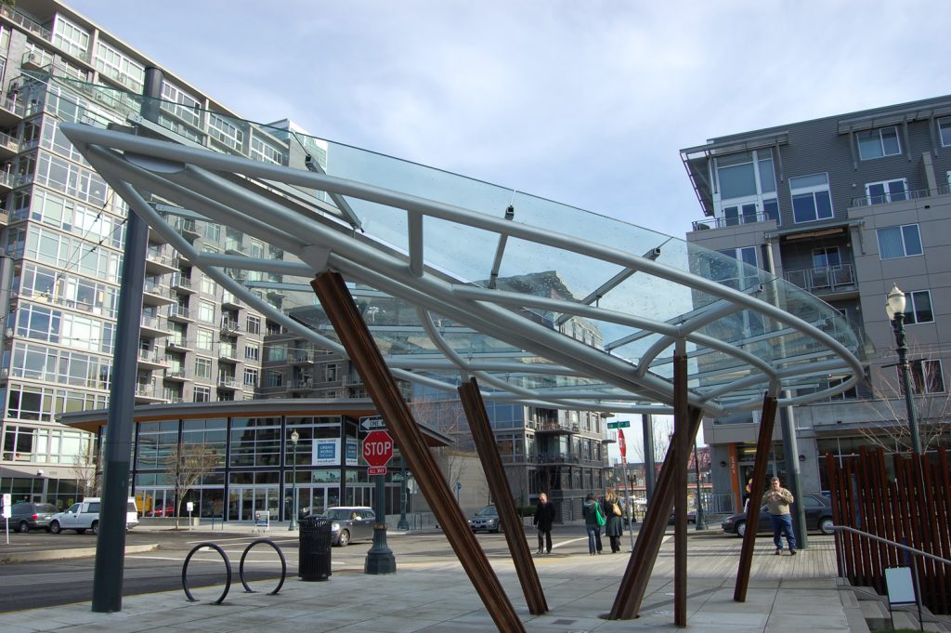
The use of cold formed steel as a construction material dates back into the 1800’s and has been the primary building block for America’s infrastructure. The one word I think of when I hear the word “steel” is “strong” and when we are building with steel, we are building a “Strong America.” This week, I will be highlighting a few of the projects we have been a part of over the years that shows how strong we were, how strong we are, and how strong we will continue to be.
Today’s Highlight: Hospitals & Medical Facilities (Special shout out to those on the front lines. We thank you for all of your efforts!)
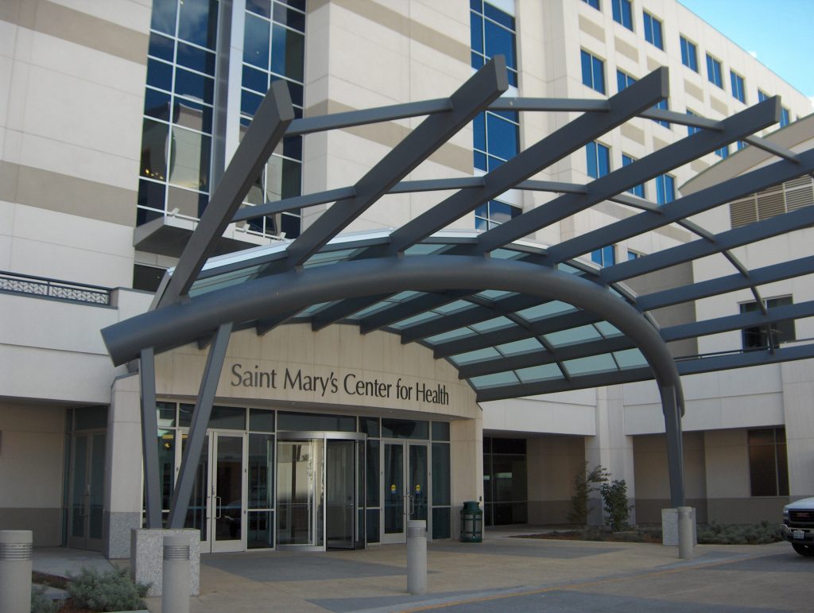
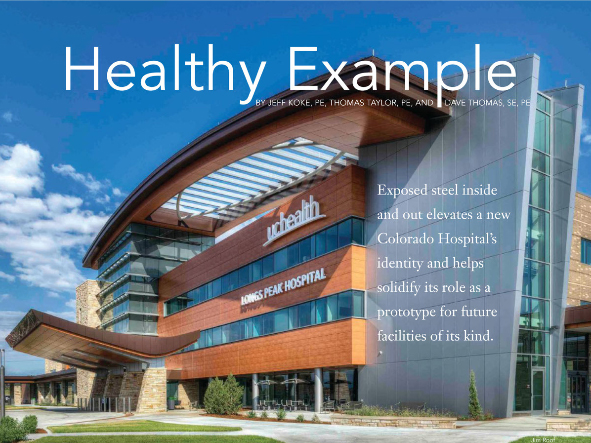
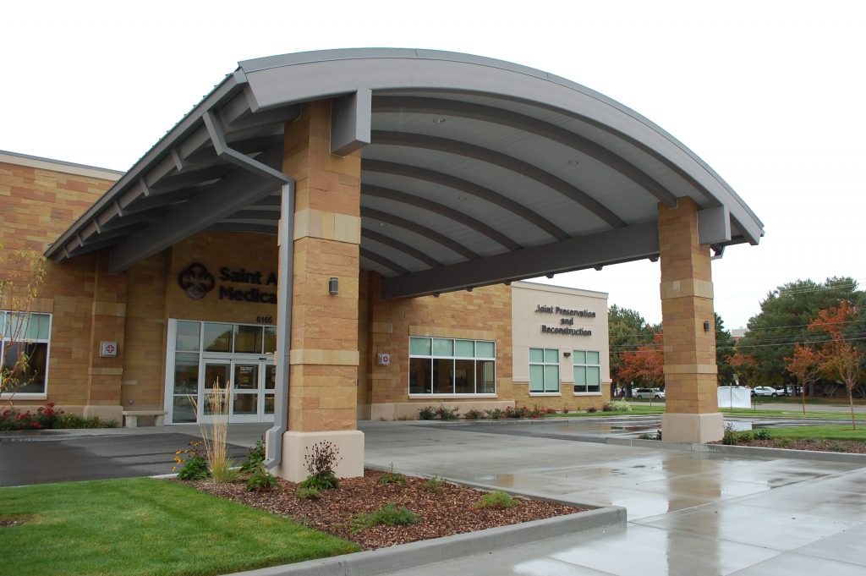
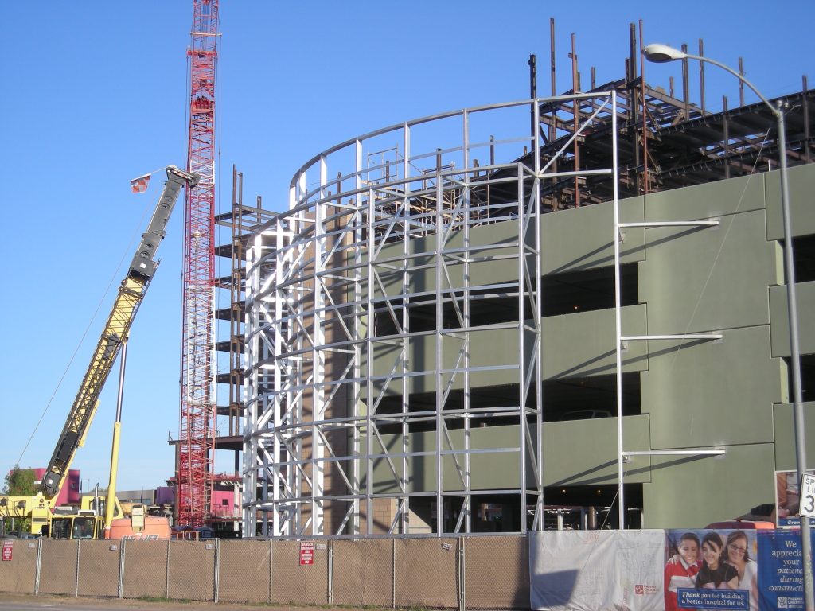
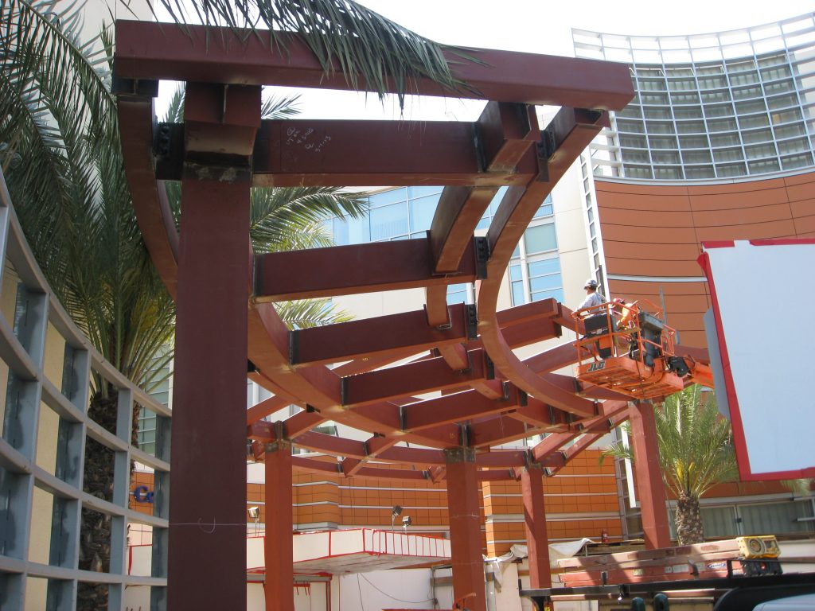
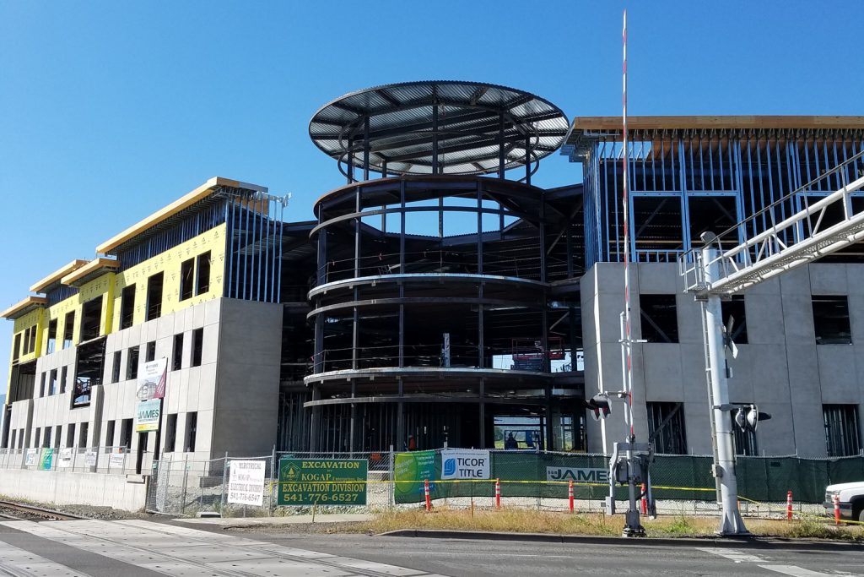
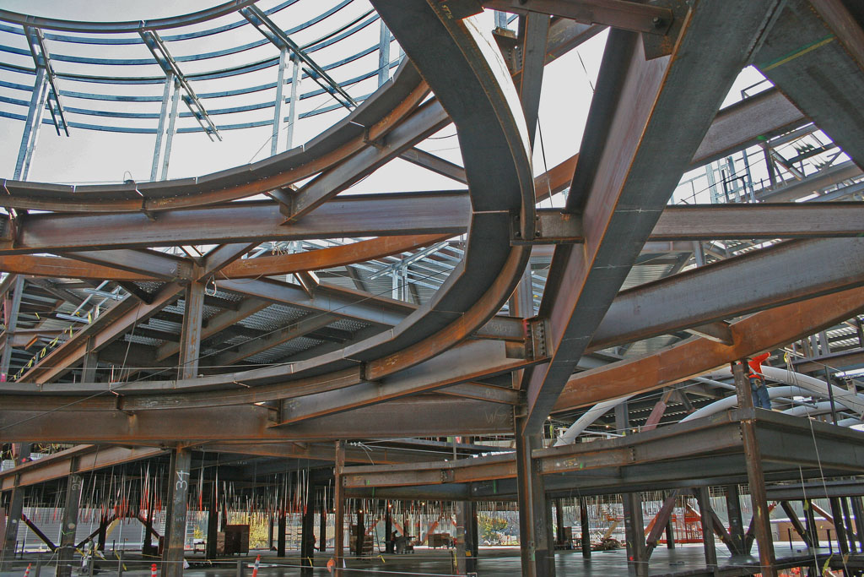
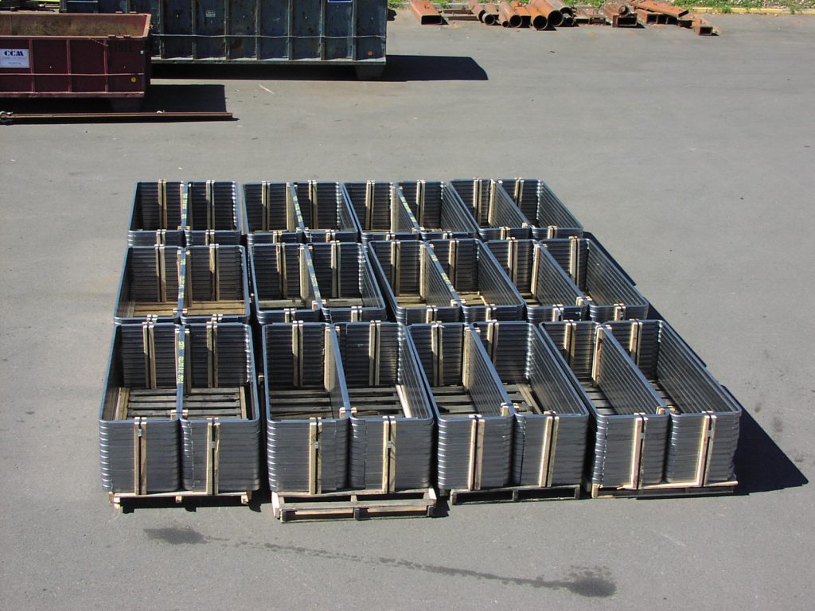
Albina bent 40,000# of steel for the Freyer-Newman Center, home to Denvers’ Botanical Gardens. Albina bent 60 pieces of W8 X 31# A992 the hard way to a full scale layout. We also bent Tube Steel 8" X 6" X .500" WALL A500 GR B the hard way and MC8 X 20# A36 the hard way. The Freyer - Newman Center is a LEED GOLD building, designed by Denver’s Davis Partnership Architects. The Center will house six classrooms; four galleries; new herbaria for vascular plants, mushrooms and slime molds; laboratories; a new library and a coffee shop, and is slated for completion this spring. Final install pictures coming soon!
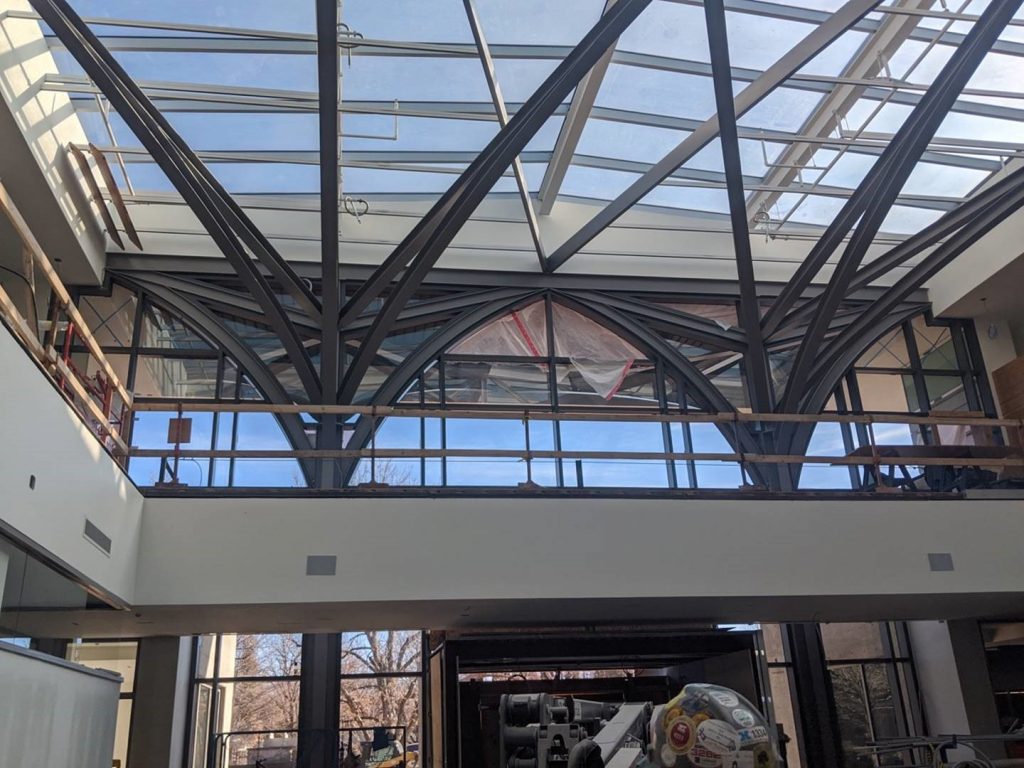
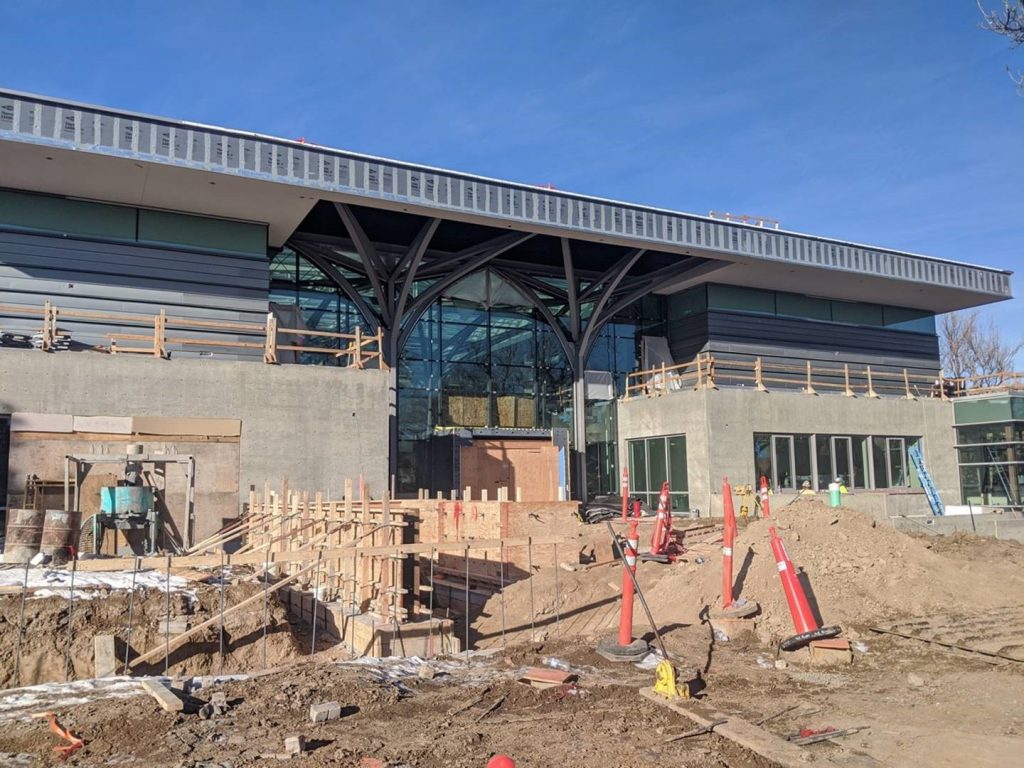
The National Council of Structural Engineers Associations (NCSEA) recently announced the 2019 Excellence in Structural Engineering Awards in the December issue of Structure Magazine. The Rufus 2.0 Spheres in Seattle, WA. Was awarded the “Outstanding Project” for New Buildings $20 Million to $100 Million. We worked with some of our amazing partners in the PNW on this project! Albina's portion included bending 750,000# and 1,050 pieces of rectangular tube steel bent the easy way and a portion bent off-axis for this project. Almost 8 miles of welding work and grinding was avoided because of Albina's ability to bend a portion of the project. Almost NO correction was needed during fabrication or erection as the bends fit to the fixtures within 1/32nd of an inch!
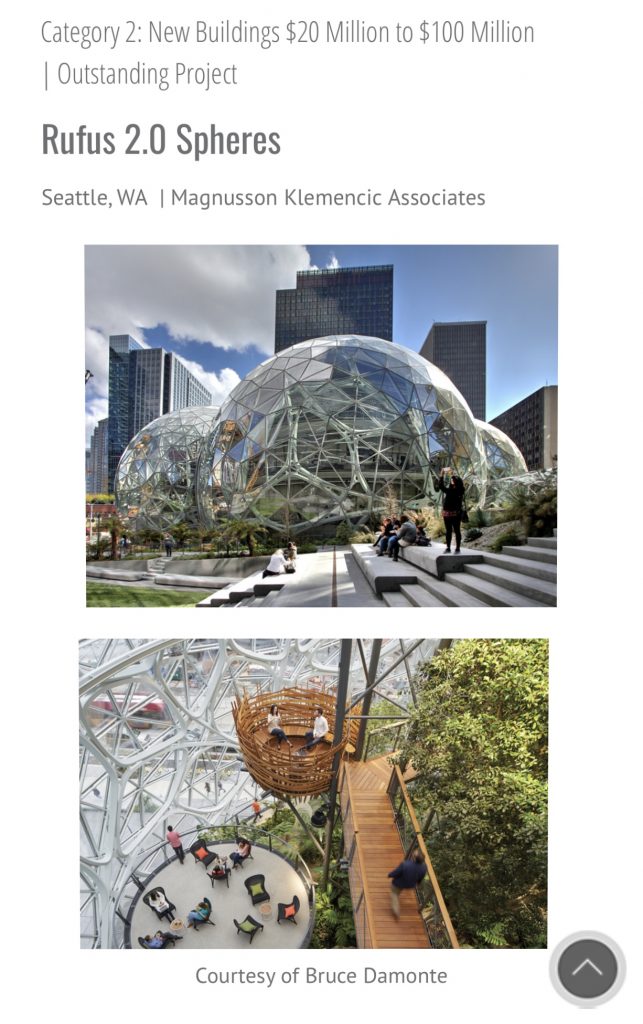
The college tours continue and a few weekends ago, we had the pleasure of visiting Oregon State University in Corvallis, Oregon and seeing the curved steel canopy at the Student Experience Center.
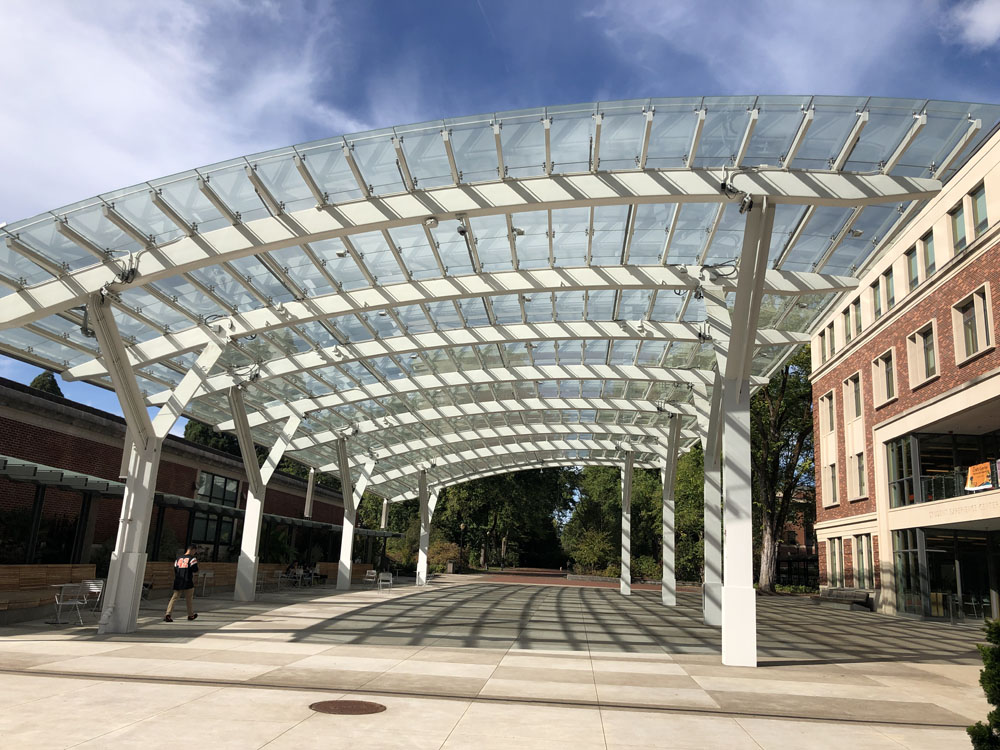
The project was bent out of TS 20" X 12" X .500" WALL. Bent the hard-way to the tightest radius of 101'-8" inside. Always fun to see our handy work in person!
Albina recently completed a great project for a curved steel roof at the M-Car Wash in Davie, Florida
Materials bent for this project included Tube Steel 10" X 4" X .250" WALL A500 GR B yielding 3 pieces. Albina cut the material to length, prepped and primered each piece. Tube Steel 10" X 4" X .375" WALL A500 GR B- yielding 12 pieces bent the hard way. Albina's scope of work was to bend, trim, holes, weld caps and grind per drawings. NOMMA #1 finish welds. Prep and prime paint after fabrication. Exposed. We also bent 3" SCH40 A500 GR B to yield 15 assemblies. Albina Cut, Fit, weld and grind per drawings. NOMMA #1 finish. Prep and Prime after fabrication.
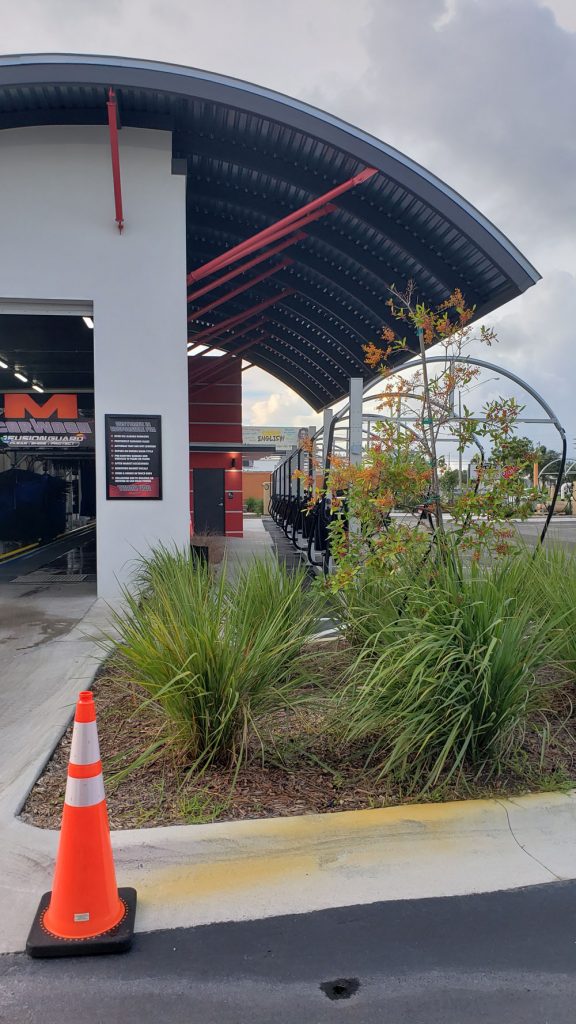
One of Southern California's iconic, flagship waterfront restaurant sites - 1360 North Harbor Drive along the North Embarcadero, is getting a facelift! The Port of San Diego and The Brigantine, Inc. began construction in July 2018 to redevelop Portside Pier including introducing four new dining concepts and enhancing the panoramic views of San Diego Bay for daily visitors. Albina Co., Inc. provided 60,000 pounds of various bent materials for the unique curved roof structure as well as for two signature spiral staircases that leads from the dock to the second floor public walkway and viewing deck.
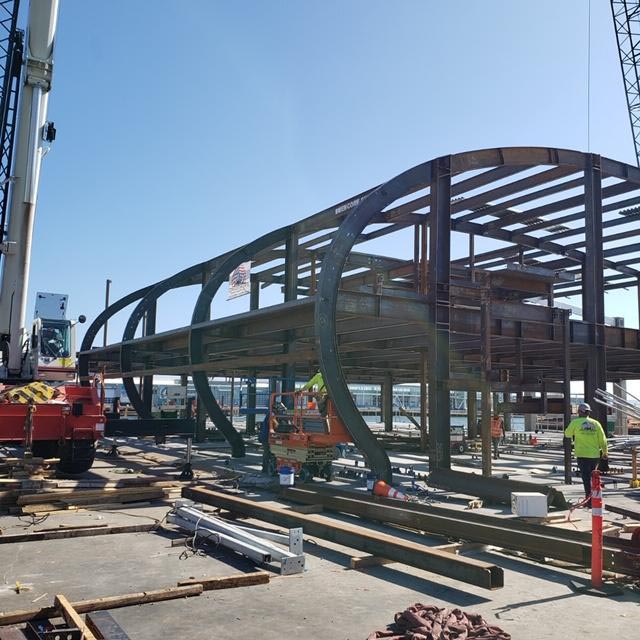
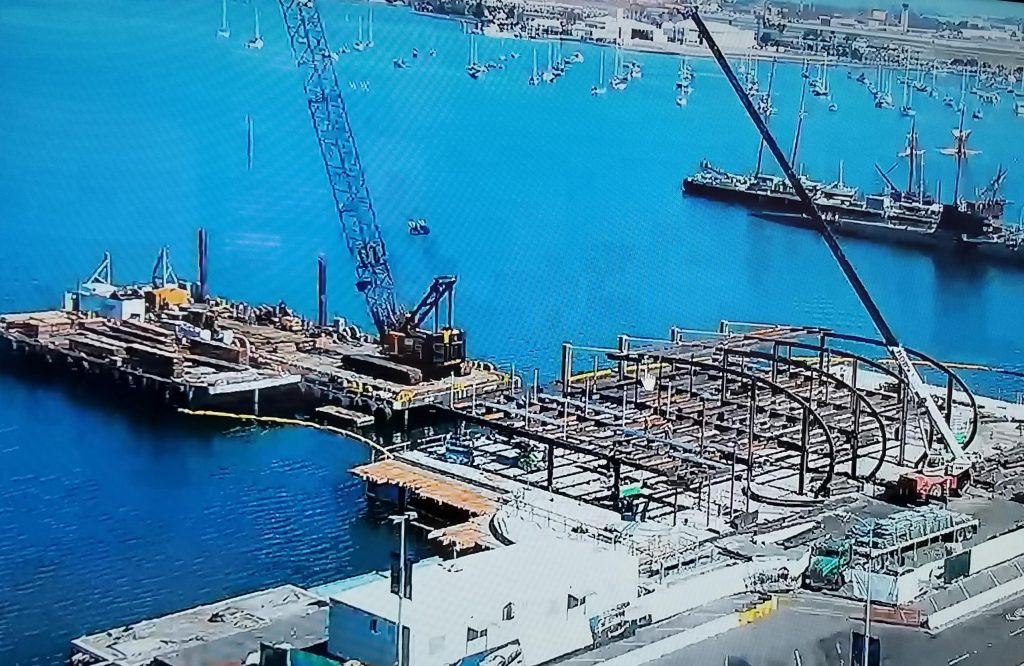
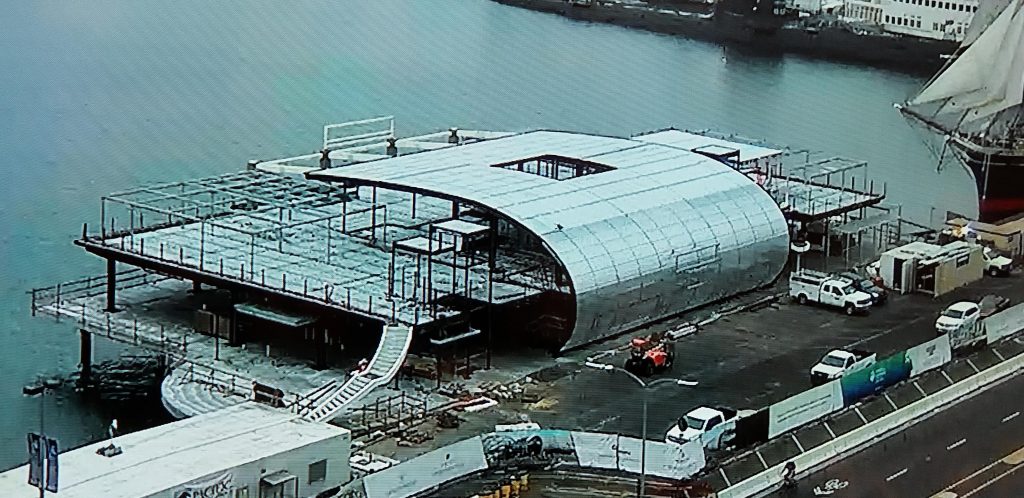
Materials bent by Albina Co., Inc. included:
TS 14" X 6" X .500" WALL A500 GR B (6 pieces spiral bent the easy way as tight as a 17 ft plan view radius, 4 pieces bent the easy way as tight as a 17 ft inside radius).
TS 12" X 6" X .500" WALL A500 GR B (8 pieces bent the easy way as tight as a 2’ 7” outside radius, 8 pieces spiral bent the easy way as tight as a 2’ 7” plan view radius).
TS 8" X 8" X .500" WALL A500 GR B (84 pieces bent to various radii and configurations).
TS 18" X 6" X .375" WALL A500 GR B (4 pieces bent the hard way).
W10 X 12# A992 (9 pieces bent the hard way).
W18 X 35# A992 (15 pieces bent the hard way).
W16 X 26# A992 (2 pieces bent the hard way).
W14 X 22# A992 (13 pieces bent the hard way).
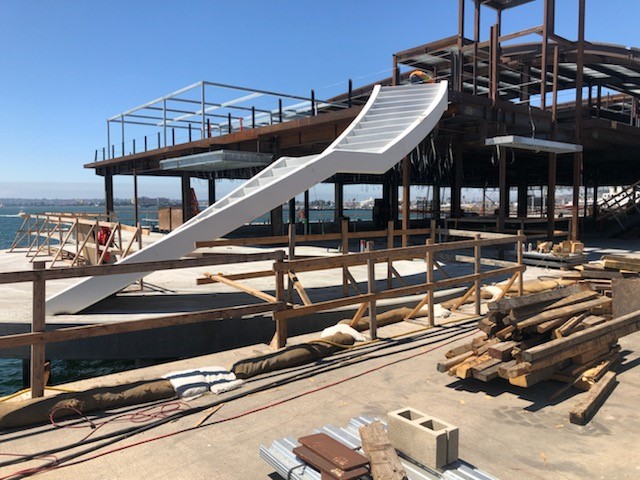
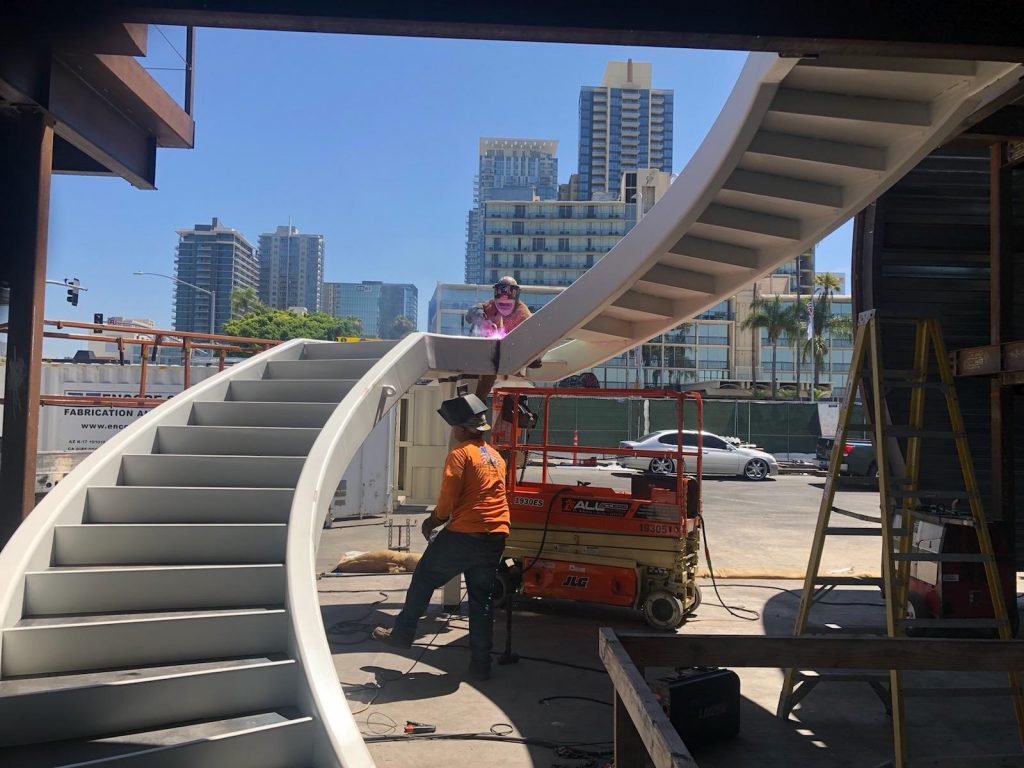
"The Spheres" in Seattle, Washington have been all the buzz lately! "The Spheres" were featured in the May 2019 Edition of Modern Steel Magazine as the buildings were awarded the AISC's IDEAS2 Presidential Award for Excellence in Fabrication! Just this last week, our VP of Sales, Brad Lund, was able to attend the award presentation ceremony at "The Spheres" in Seattle and we were awarded a plaque to display in our office. See below for some AMAZING pictures!
Albina Co., Inc. was the steel bender/roller for the Curved Steel Bio-Sphere buildings in Seattle, WA. Albina bent 750,000# and 1,050 pieces rectangular tube steel bent the easy way and a portion bent off-axis. Almost 8 miles of welding work and grinding was avoided because of Albina’s ability to bend a portion of the project. Almost NO correction was needed during fabrication or erection as the bends fit to the fixtures within 1/32nd of an inch! Albina Co., Inc. also bent the handrails and spiral staircase for the interior of the buildings.
