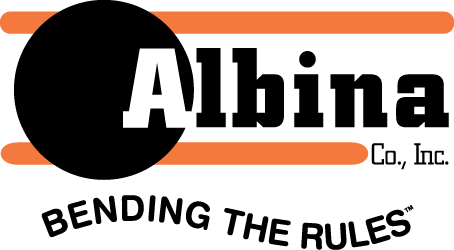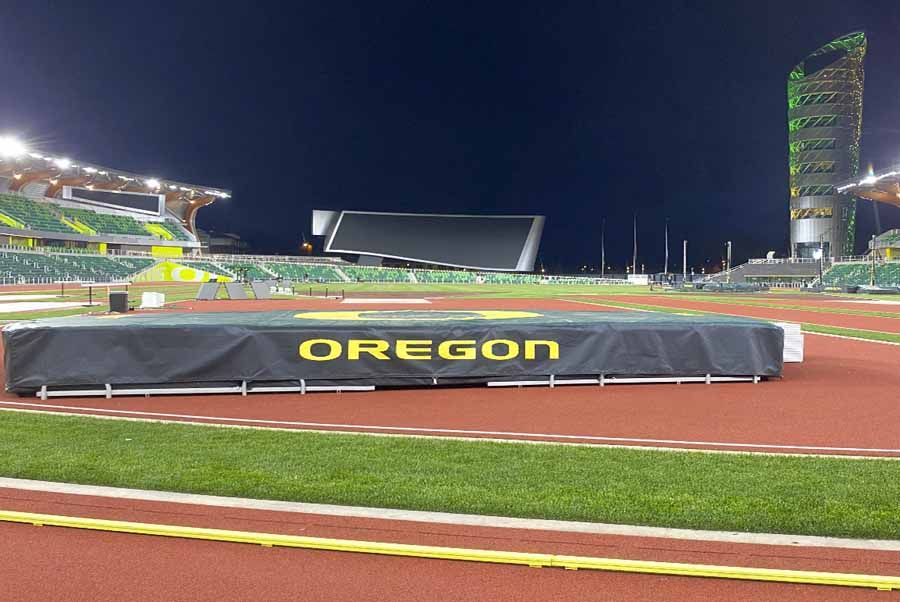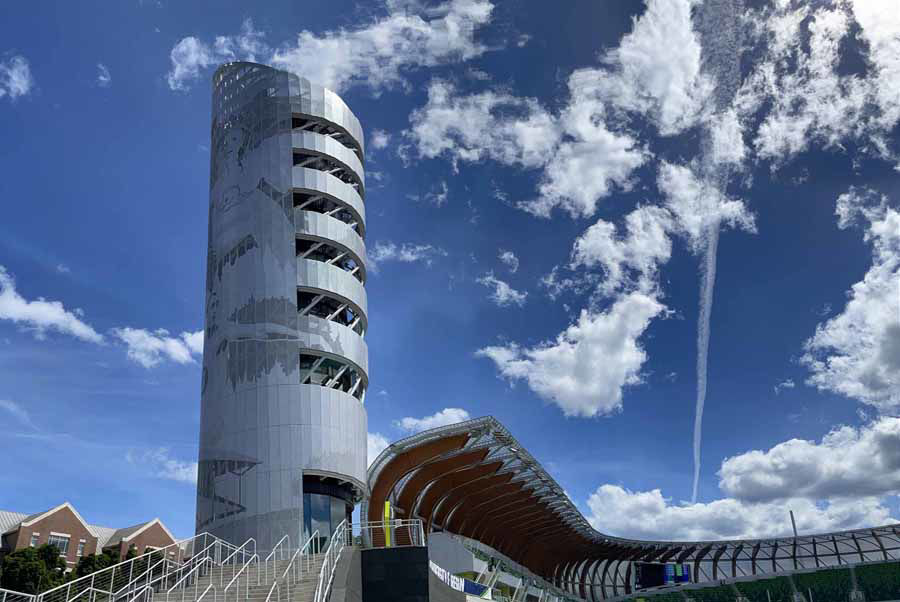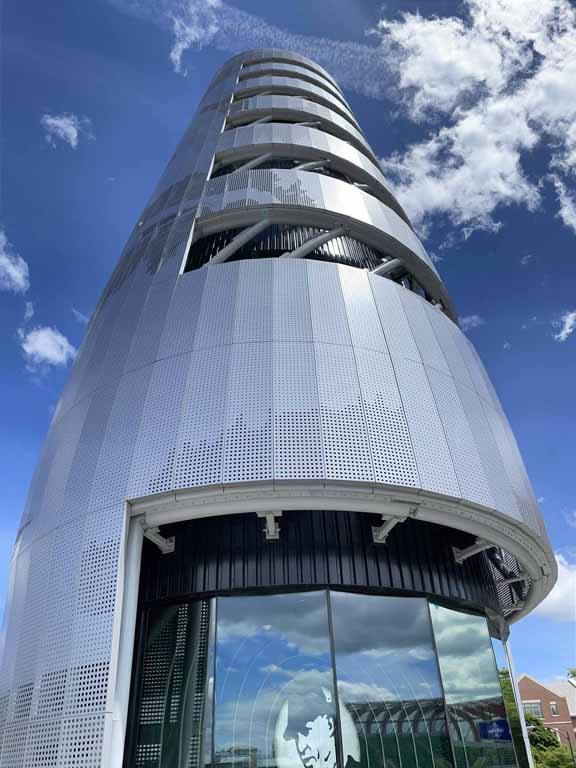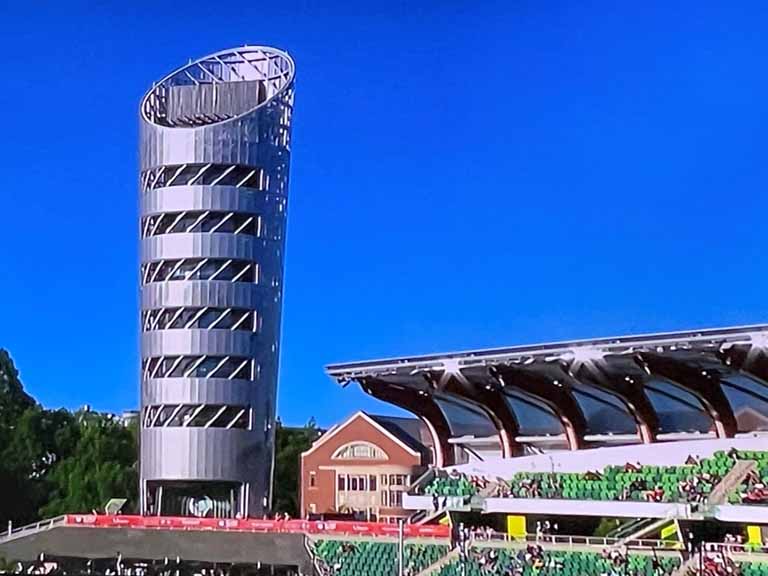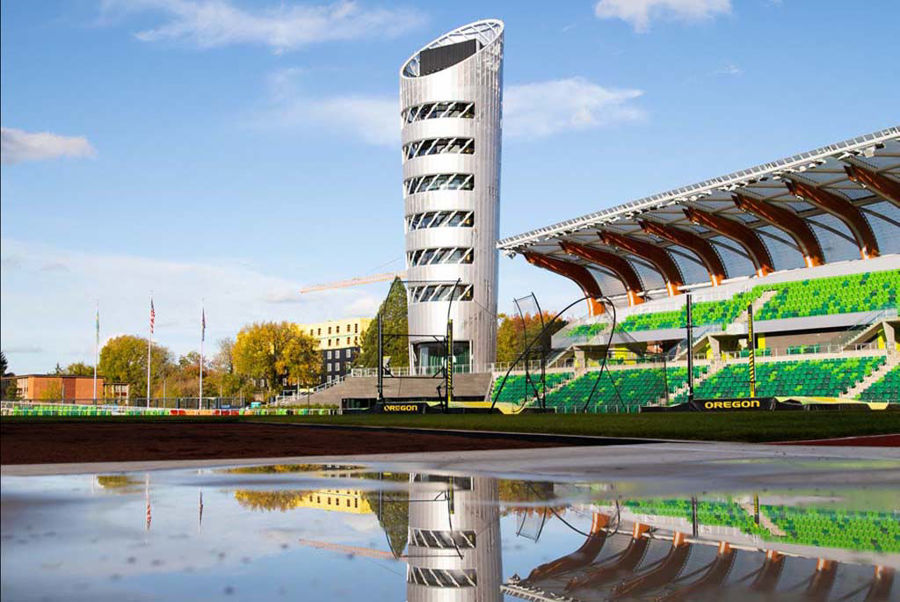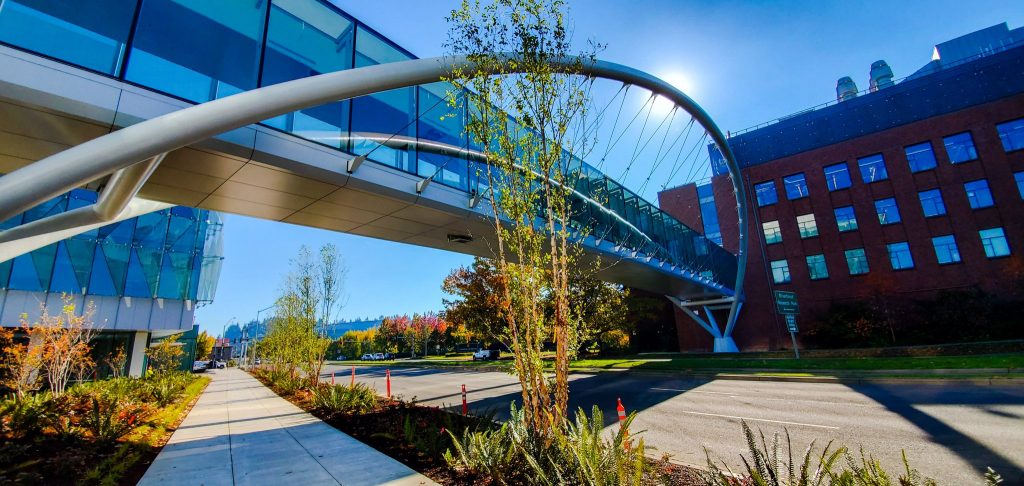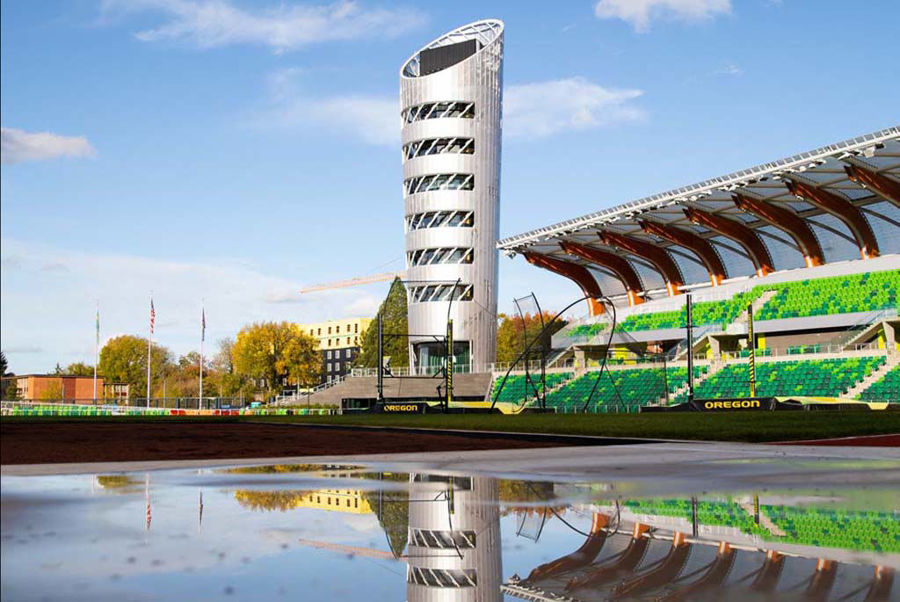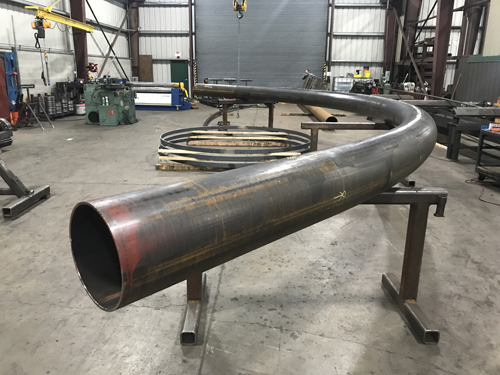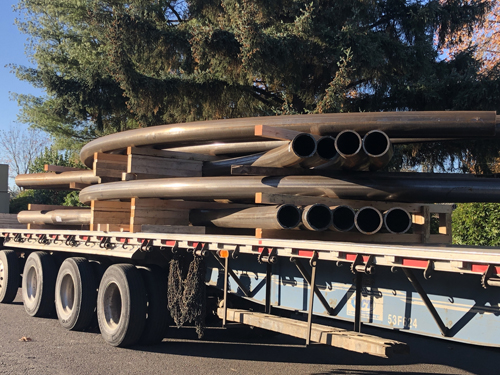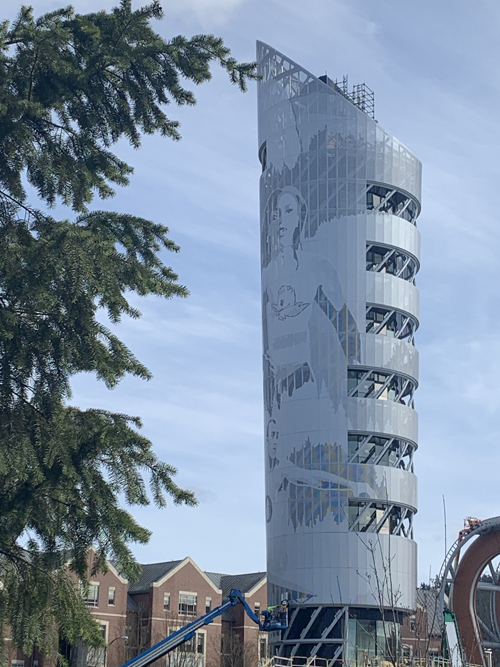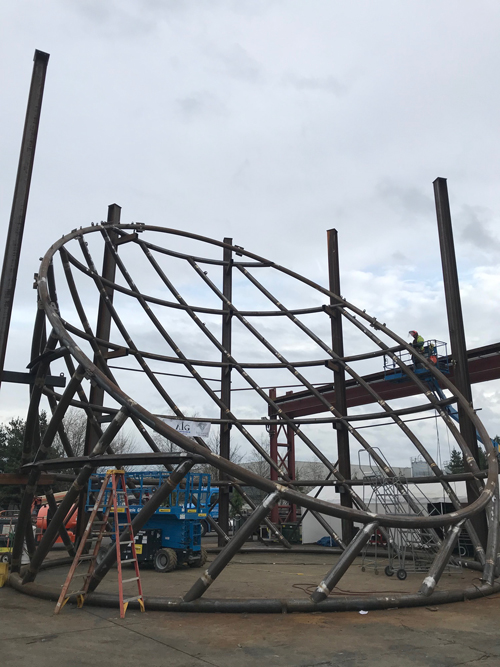The Architizer A+Awards is the largest awards program focused on promoting and celebrating the year’s best architecture and spaces. The award honors the world's best in buildings and spaces. Hayward Field has received the 2022 Popular Choice Architizer A+ Award in the Stadium and Arena Category.
Albina Co., Inc. “The Front Runner in Steel Bending. We Tower Above the Rest” Albina Co., Inc. was thrilled to be an integral part of reconstructing Hayward Field at the University of Oregon. Hayward Field is the world-class home to @OregonTF. Hayward Field is an Award-Winning Project!
2022 Popular Choice Architizer A+ Award in the Stadium and Arena Category
2021 @archpaper AN Best of Design Award in the Sports and Stadiums Category
Albina created the curved steel diaphragm used to support the roof structure and provided various bent materials to help construct the landmark tower at the northeast corner of the facility as well as the jumbotron. Designers wanted to create a structure that was open and airy, allowing spectators to enjoy great views and natural daylight, in an intimate environment.
Pipe: Hayward Field Roof
We rolled 600 lengths, varying from 28’-0” to 75’-6” long, of 14" OD X .375" / .500 WALL A500-18 GRADE B&C. That is 1,500,000# lot weight (750 tons) of rolled steel, 32 inbound trucks and 90 outbound trucks.
Plate: Hayward Field Roof
The 14” OD material was laid over the top of the plate that we bent for this project. We bent 300 lengths, varying from 3’-0” to 37’-0” long, of PLATE 1½" THICK X 16¾" WIDE A572 GR. 50 and PLATE 1½" THICK X 10" WIDE A572 GR. 50.
Metropolis Magazine Feature Article
University of Oregon Home Page
In addition, we provided various bent steel parts for general field enhancement and utilities at the newly renovated complex.
Our work was extremely precise, and we had zero rejected parts by the fabricator, Fought & Co., Inc. In fact, they also informed us that when measuring the work points during fabrication, they never once had to heat up or adjust the bending. To make the erection process go smoothly, we marked every 3-4 feet on the centerline back of the pipe to assist in the layout process for the diagrid “fish-mouth” stubs, and up-stands for the roofing system.

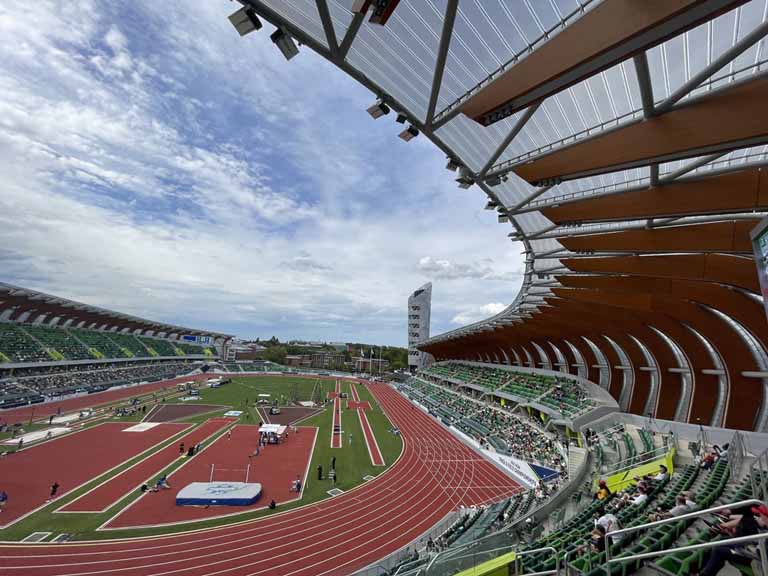
In addition to the iconic roof, the tower at Hayward creates a community landmark honoring the first 100 years of track and field at Oregon.
Hayward Field 187-foot tall Tower
We rolled 400 lengths for Alpha Iron, varying from 20’-0” to 60’-0” long, of Tube Steel 8" X 4" X .500" WALL A500 GR B, 8-5/8" OD X .625" WALL A500C WHEELED, 8-5/8" OD X .375" WALL A500C WHEELED, 8-5/8" OD X .250" WALL A500C WHEELED, and Flat Bar 3/8" X 4½" A36. That is 330,000# lot weight (165 tons) of rolled steel, 10 inbound trucks and 16 outbound trucks!
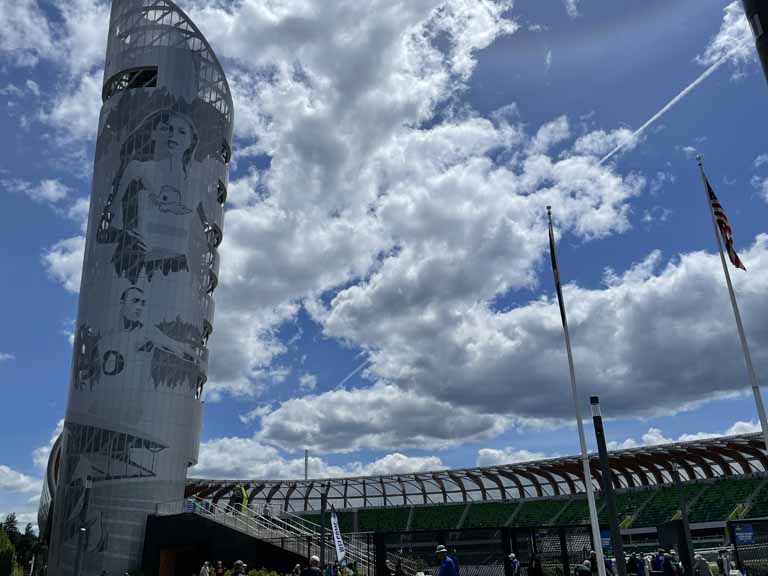
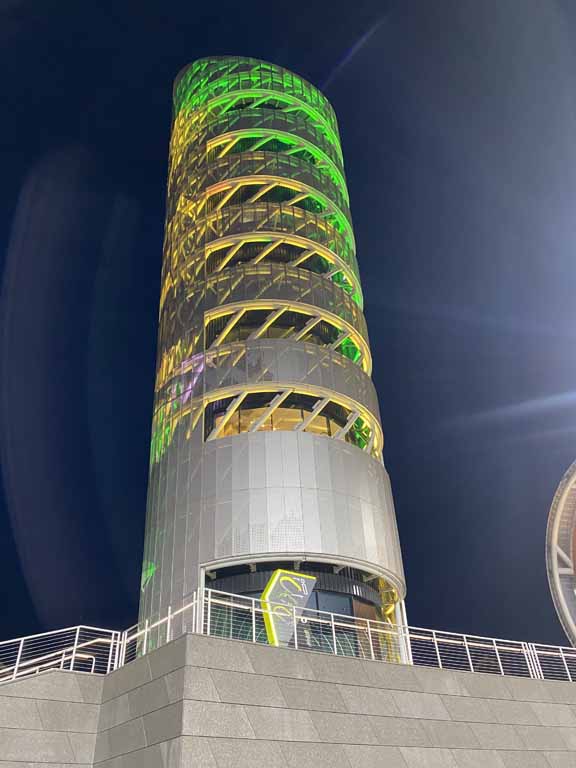
Hayward Field Jumbotron
Albina bent 101,000# total pounds for this project for Alpha Iron. We bent 43 pieces (20 lens x 50 ft: 10¾" OD X .375" WALL A500 GR. C) to various radii ranging from 5'-3" up to 224'-4" all to AESS standards. We bent 27 pieces (19 lens x 60 ft: 12¾" OD X .375" WALL A500 GR. C) to various radii ranging from 5'-11" up to 208'-8" all to AESS standards. We bent 3 pieces (1 len x 42 ft: 12¾" OD X .500" WALL A500 GR. C) to a 4'-6" radius all to AESS standards.
A project for the record books for sure.
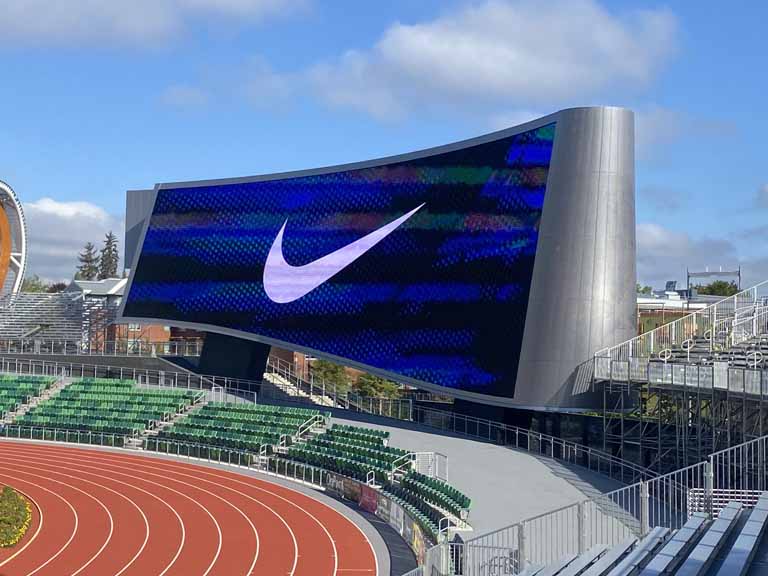
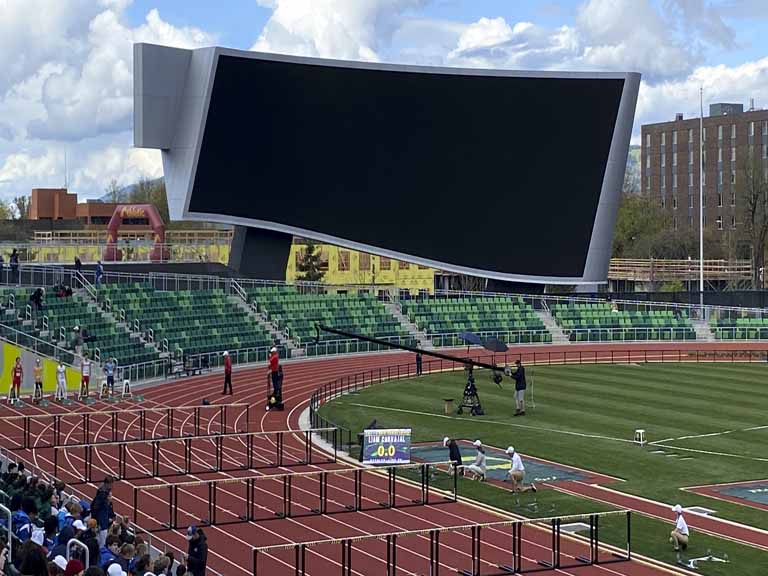
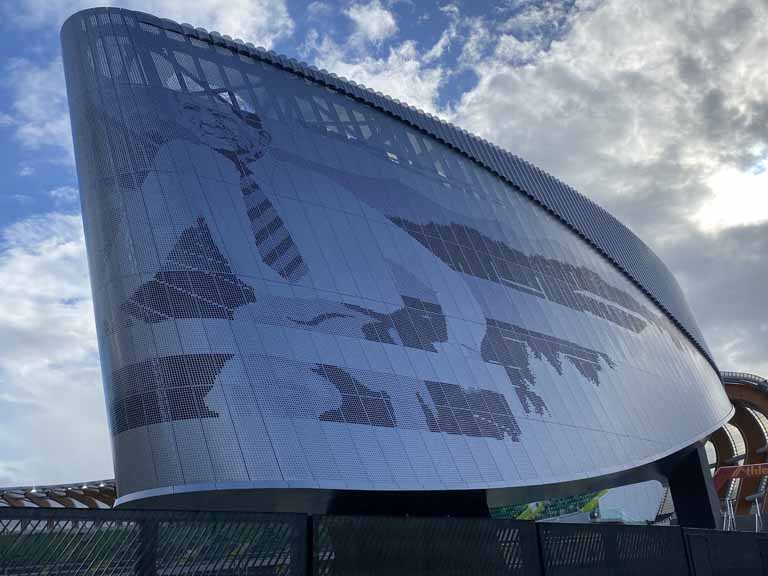
Photo credit Cheryl Sproul, Sophie Biegel and @brooke_smith_photography
