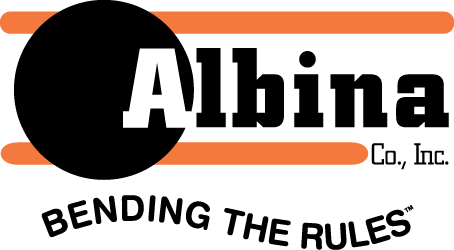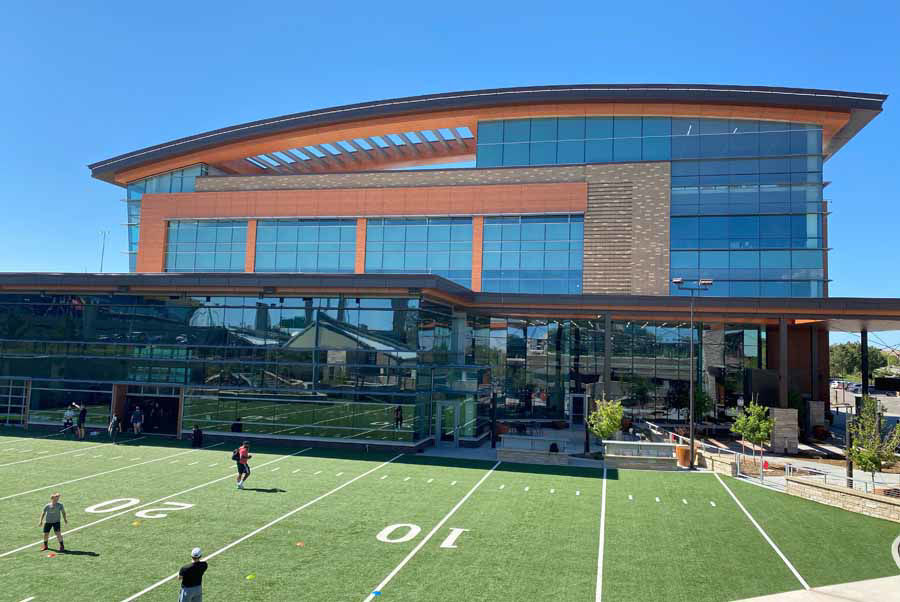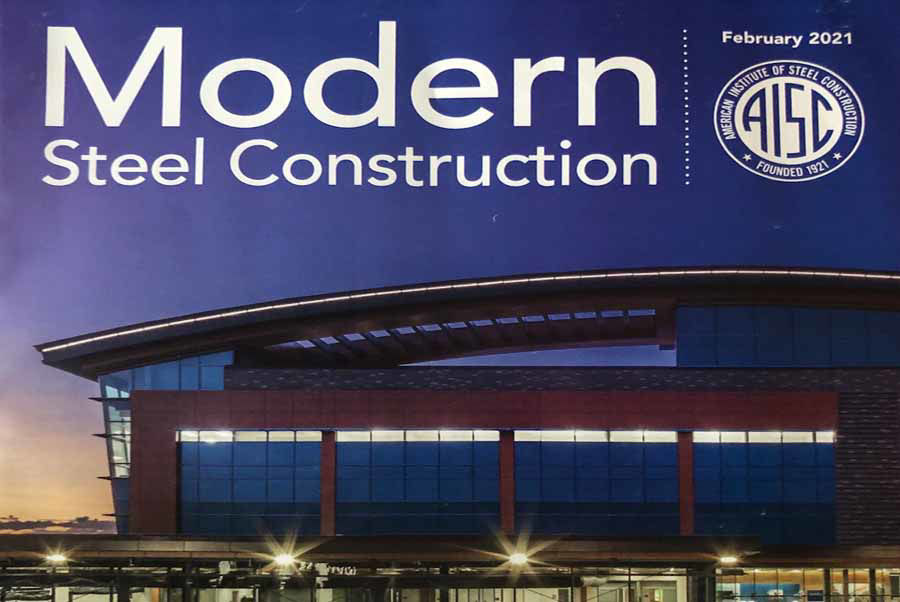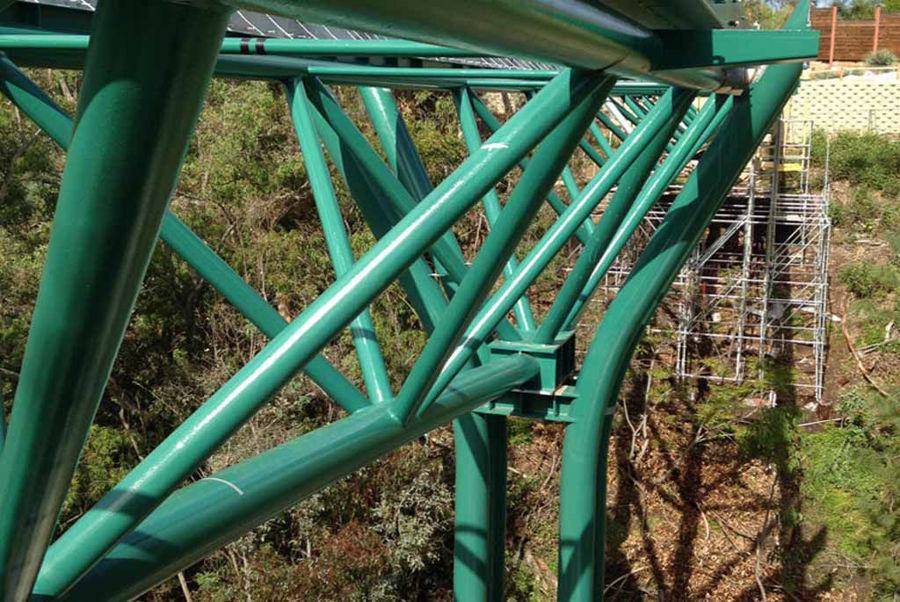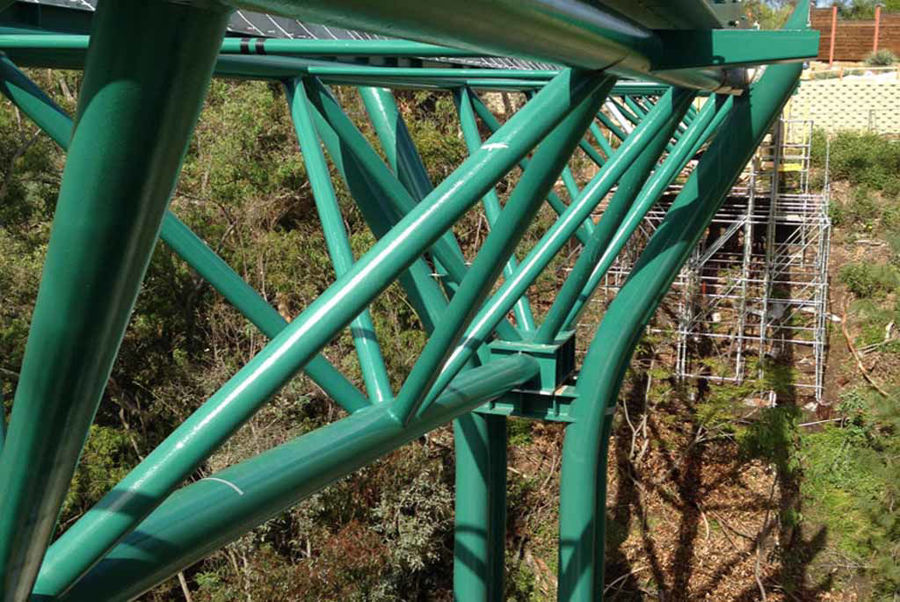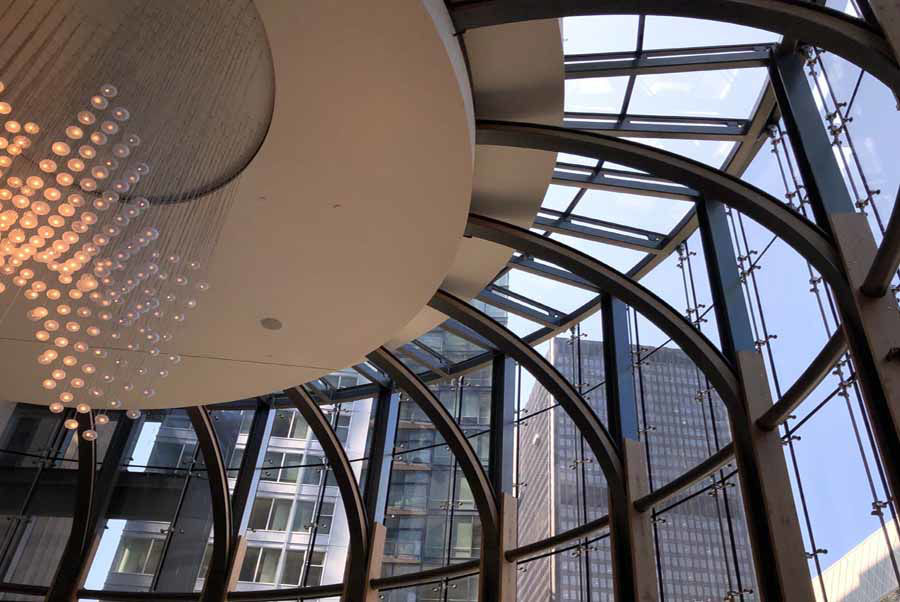Albina Co., Inc. recently provided 102,000# of bent steel for the curved roof structure at the UCHealth Steadman Hawkins Clinic Denver in Englewood, Colorado. The building will serve as a rehabilitation and sports medicine center in Denver. The project's most prominent feature is the 185-ft-long, 40-ft-wide curved steel roof. The project is featured on the cover and as a feature article in the February Issue of Modern Steel. https://lnkd.in/eDn5SbQ
Photo credit: Adam Poticha
Bent by Albina:
W30 X 99# A992- 2 pcs bent to a 401 ft radius the hardway
W21 X 44# A992- 2 pcs bent to a 401 ft radius the hardway
W16 X 26# A992- 36 pcs bent to a 401 ft radius the hardway
W16 X 31# A992- 2 pcs bent to a 401 ft radius the hardway
C10 X 20# A36- 2 pcs bent to a 66’-5” radius with flanges in
C10 X 20# A36- 2 pcs bent to a 51’-7” radius with flanges out
C12 X 20.7# A36- 12 pcs bent to a 401 ft radius the hardway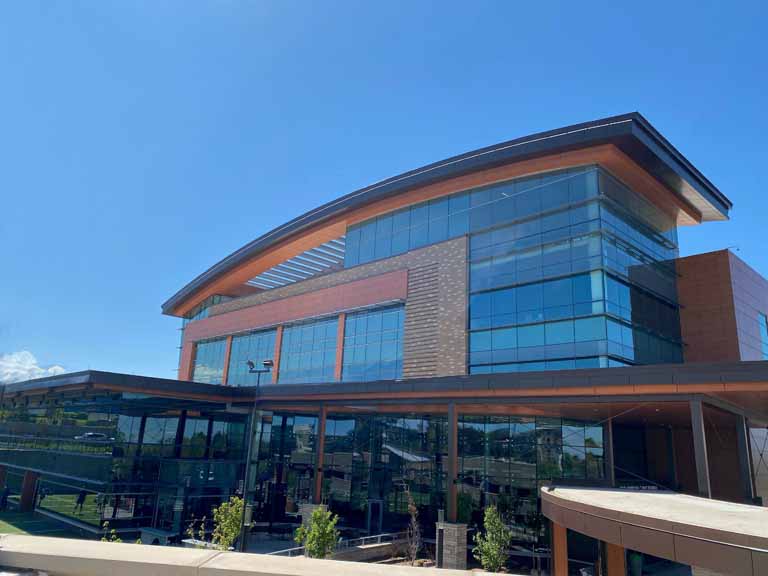
Blog posts tagged with 'modern steel magazine'
Albina Co., Inc. recently provided 102,000# of bent steel for the curved roof structure at the UCHealth Steadman Hawkins Clinic Denver in Englewood, Colorado. The building will serve as a rehabilitation and sports medicine center in Denver. The project's most prominant feature is the 185-ft-long, 40-ft-wide curved steel roof. The project is featured on the cover and as a feature article in of the February Issue of Modern Steel.
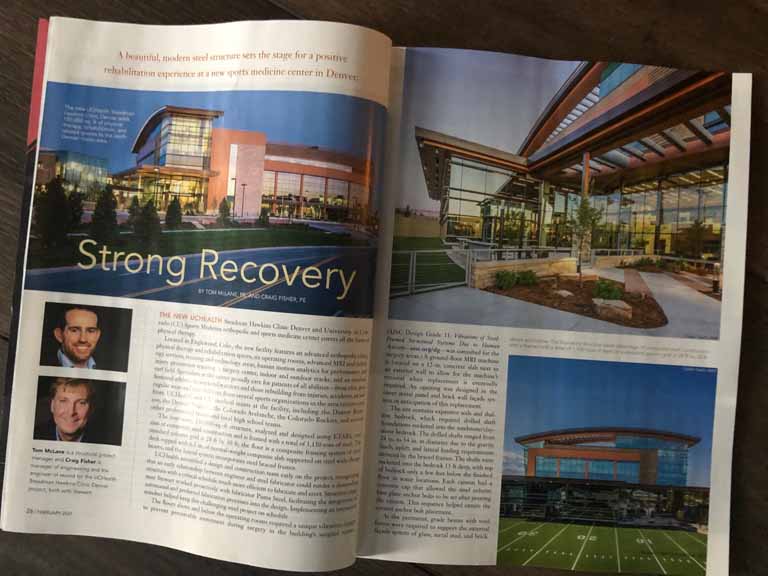
Albina provided the following materials for the project:
W30 X 99# A992- 2 pcs bent to a 401 ft radius the hardway
W21 X 44# A992- 2 pcs bent to a 401 ft radius the hardway
W16 X 26# A992- 36 pcs bent to a 401 ft radius the hardway
W16 X 31# A992- 2 pcs bent to a 401 ft radius the hardway
C10 X 20# A36- 2 pcs bent to a 66’-5” radius with flanges in
C10 X 20# A36- 2 pcs bent to a 51’-7” radius with flanges out
C12 X 20.7# A36- 12 pcs bent to a 401 ft radius the hardway
The August Issue of Modern Steel featured an article titled “What’s Cool In Steel” and one project highlighted was the Bashor Pedestrian Bridge at the San Diego Zoo (pages 23-26). Albina Co., Inc. was the bender/roller on this project. Materials rolled for this project included 24 lengths, each measuring 48 feet long, of 16” OD X .0625” wall tubing rolled to various radii including a 20 foot radius, a 50 foot radius and a 350 foot radius. Check out the pictures below and read the article for more detailed information on the fascinating curved steel bridge.
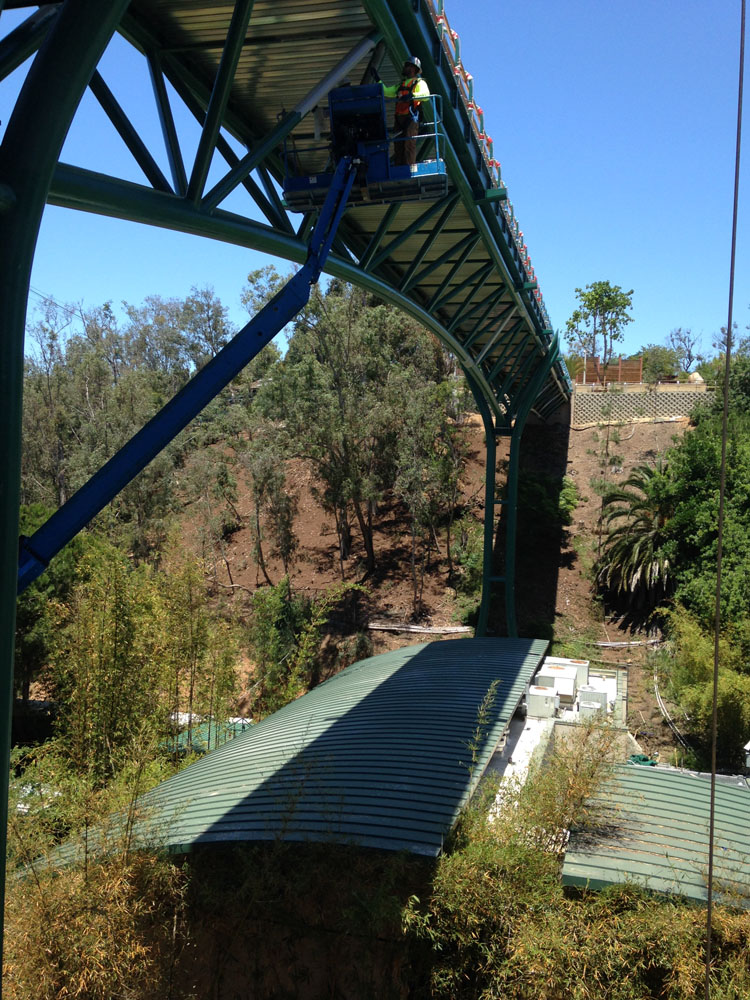
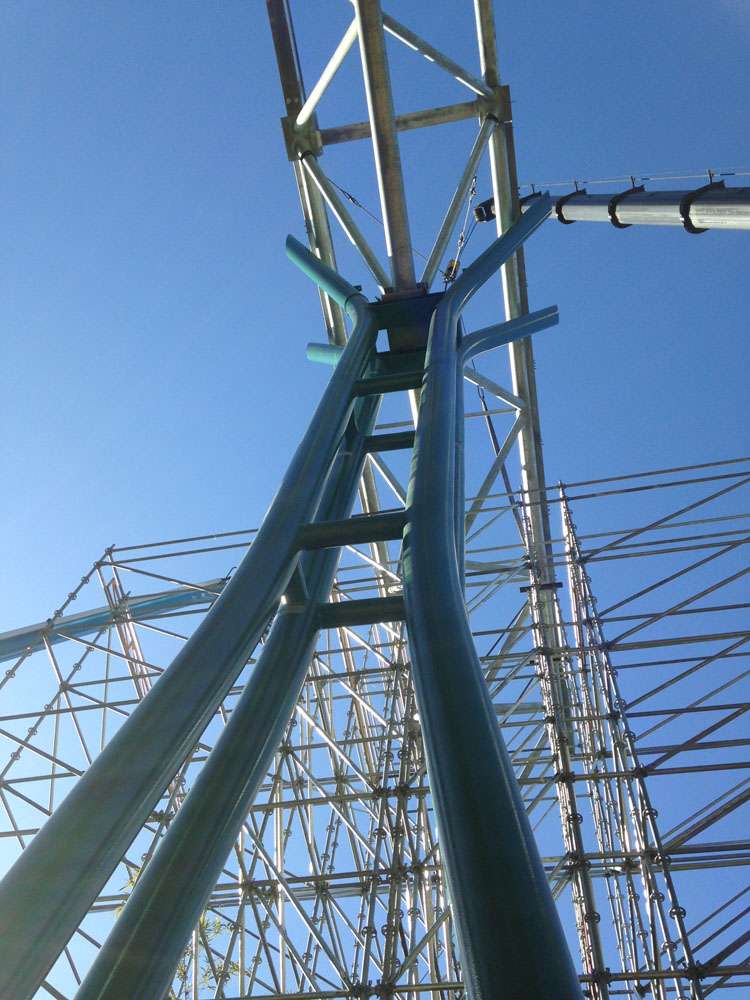
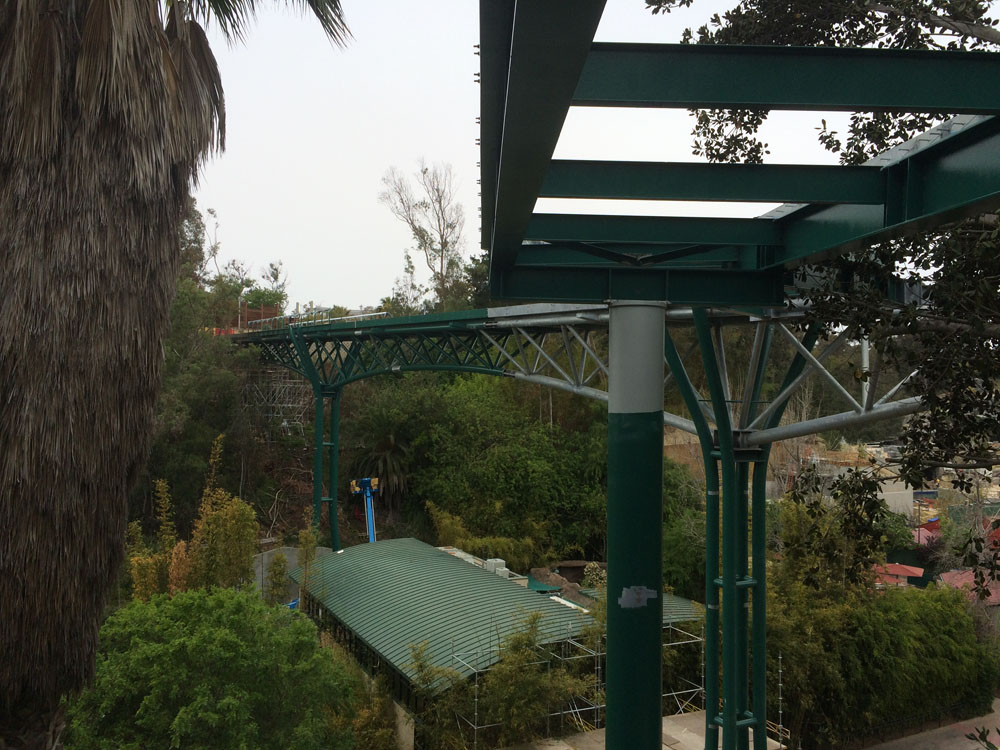
Check out the August Issue of Modern Steel for “What’s Cool In Steel” Albina was the bender/roller on two of the featured projects including the Basher Pedestrian Bridge at the San Diego Zoo (pages 23-26) and a Des Moines sculpture titled “A Monumental Journey” by artist Kerry James Marshall (pages 30-31). We are working on securing some final install pictures of each of these projects! Stay tuned!
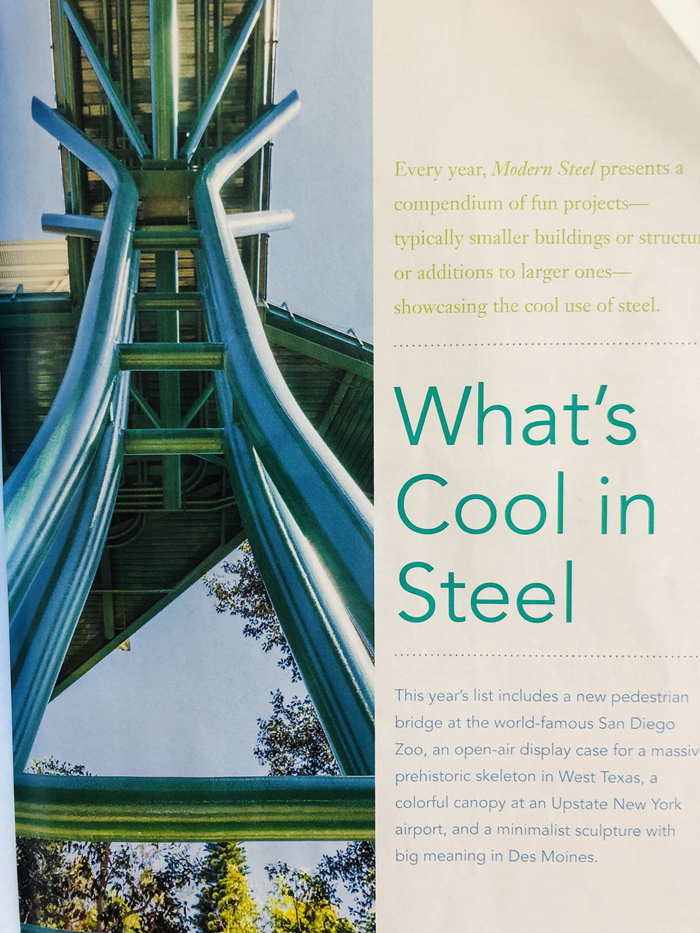
We were in Seattle this weekend and were able to get some exterior pictures of The Madison Center. The Madison Center is a 530 foot tall, 36 story high rise office building in Seattle, Washington and is featured in the June edition of Modern Steel. Albina Co., Inc. was the bender/roller on this project and worked specifically on what is being called "The Great Room" which is a 45-foot tall steel framed entryway rotunda. Albina bent many material types for this project including tube steel 8" x 6" up to 12" x 12", 3" x 3" angle, W10 and W16 wide flange, 8" pipe and more. Check out the article for some more details on the architectural feat and some great pictures. We will be heading back up to Seattle next week to get some interior shots. Stay tuned!
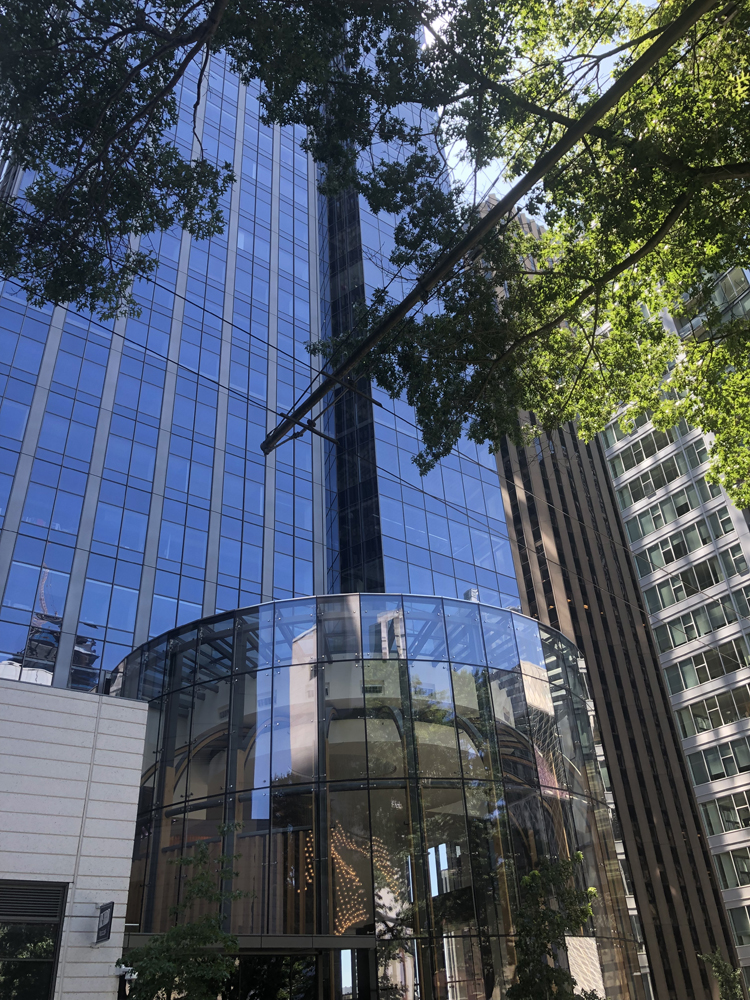
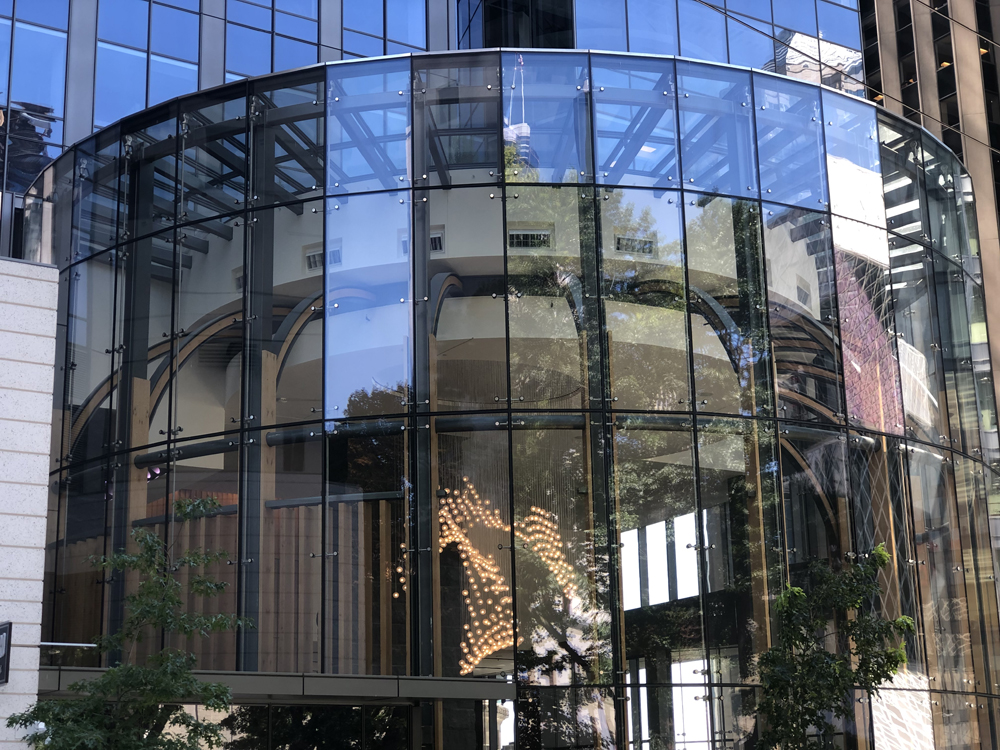
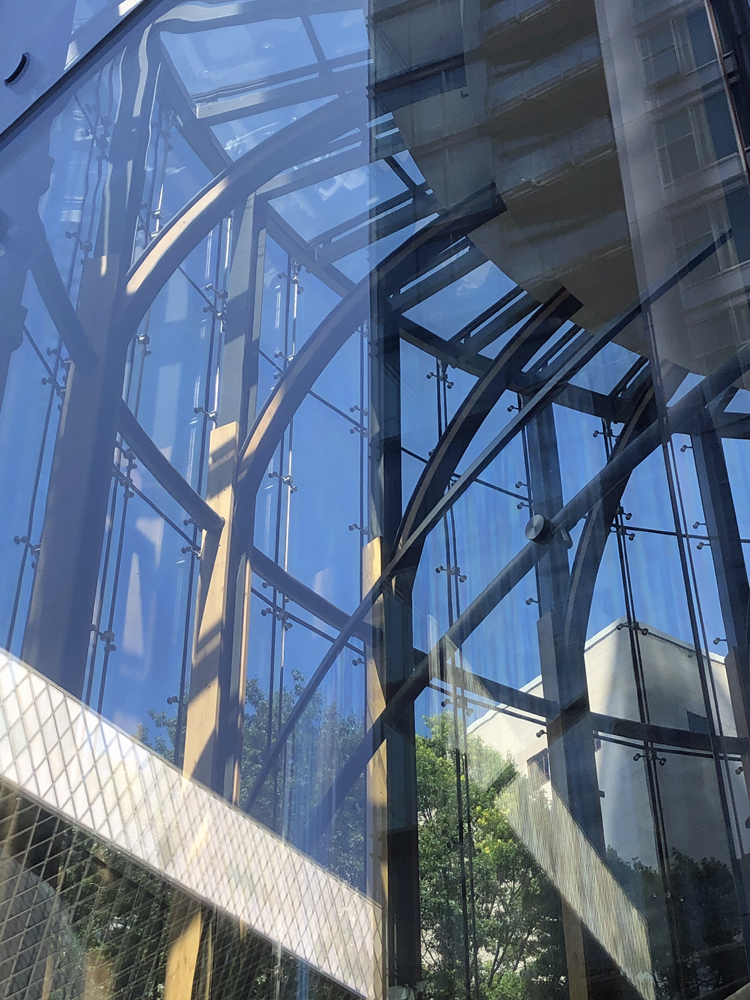
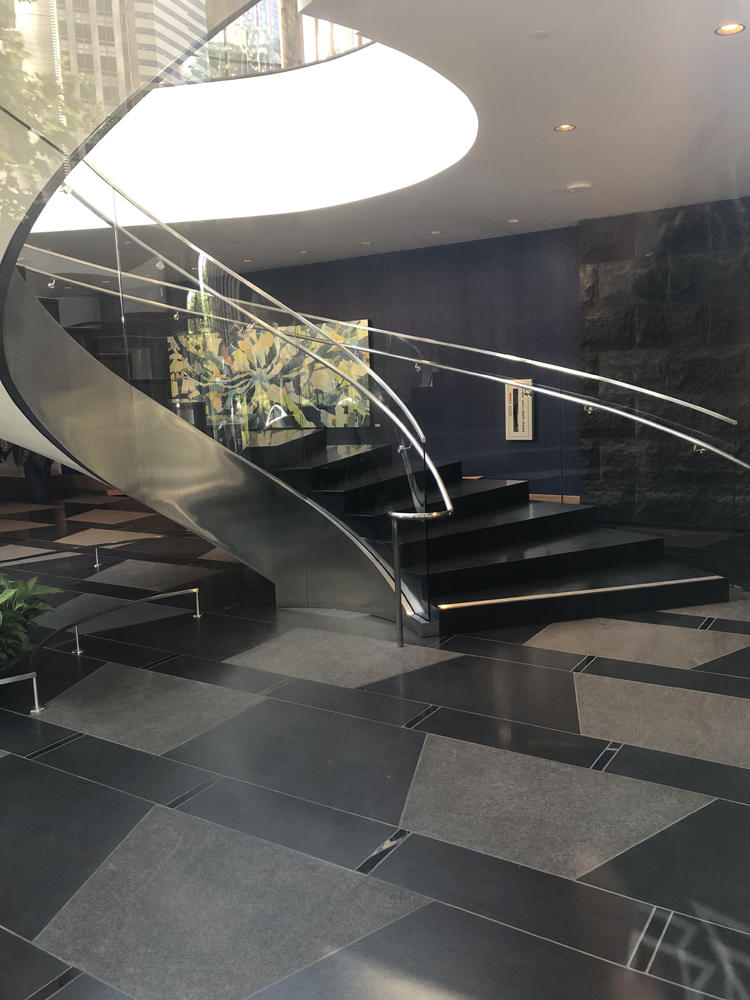
- 2026
- 2025
- 2024
- 2023
- 2022
- 2021
- 2020
- 2019
- 2018
- 2017
- 2016
- 2015
- 2014
- 2013
- 2012
- 2010
- 2009
- 2008
- 2007
