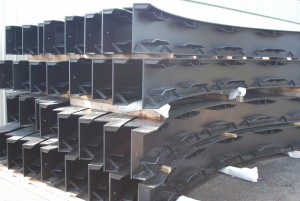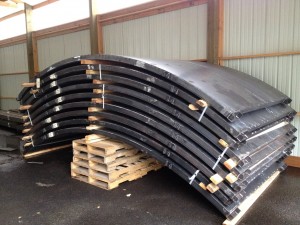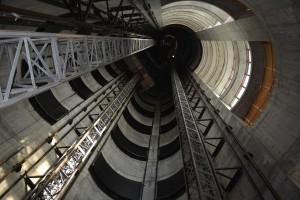24 Jun 2015
Porsche Design Tower in Sunny Isles Florida
Albina produced the elevator garage doors, the door frames, the upper/lower sills and several other parts for the safe operation of the door system for the Porsche Design Tower in Sunny Isles, Florida. Shaped like a piston driven into sand, the concrete-and-glass Porsche Design Tower will contain three car elevators. Each can whisk a convertible up 60 stories and then slide it into the owner's personal steel-reinforced garage. This project required a high level of quality and accuracy to the fabricated parts due to the application and the high visibility of the door itself. The doors are in the condominium and are very visible. This project had its hurdles to overcome but working together with our customer, we were able to resolve the issues and provide quality parts. The materials on the project ranged from 14ga sheet steel to ½” thick plate components and a TS 3” x 2” x .120” wall rolled tube frame. Several parts required bending, the tube steel, the ½” plate for lower sill, the 3/8” plate for the roller braces and some ¼” plate for the upper sill. The accuracy of bending was critical because all of these parts work together to make the door, the upper and lower sill and the sides of the door frame. When rolling we maintained a 1/16” +/- tolerance measured at the mid-ordinate (MO) over a 9ft chord. 





